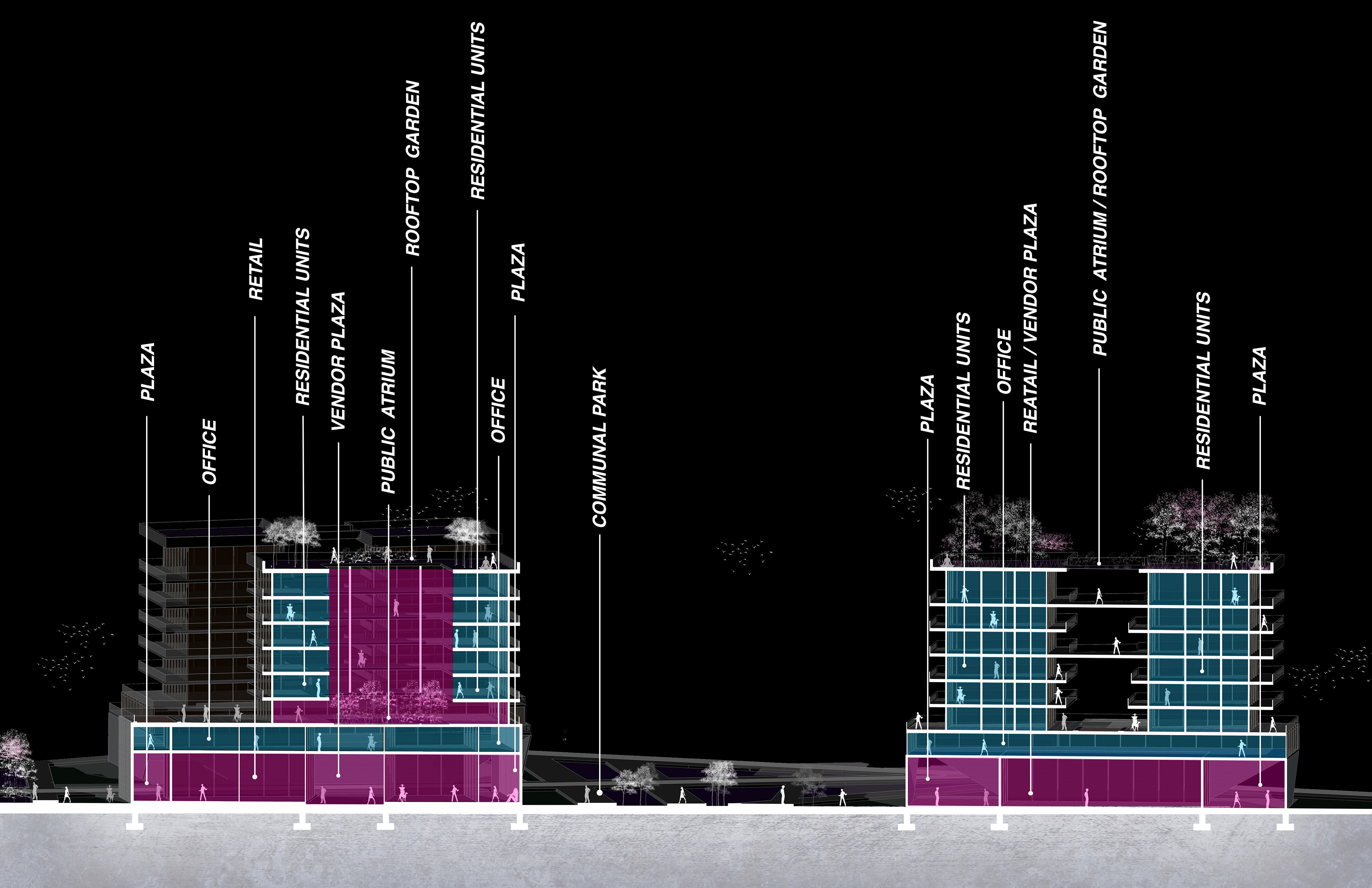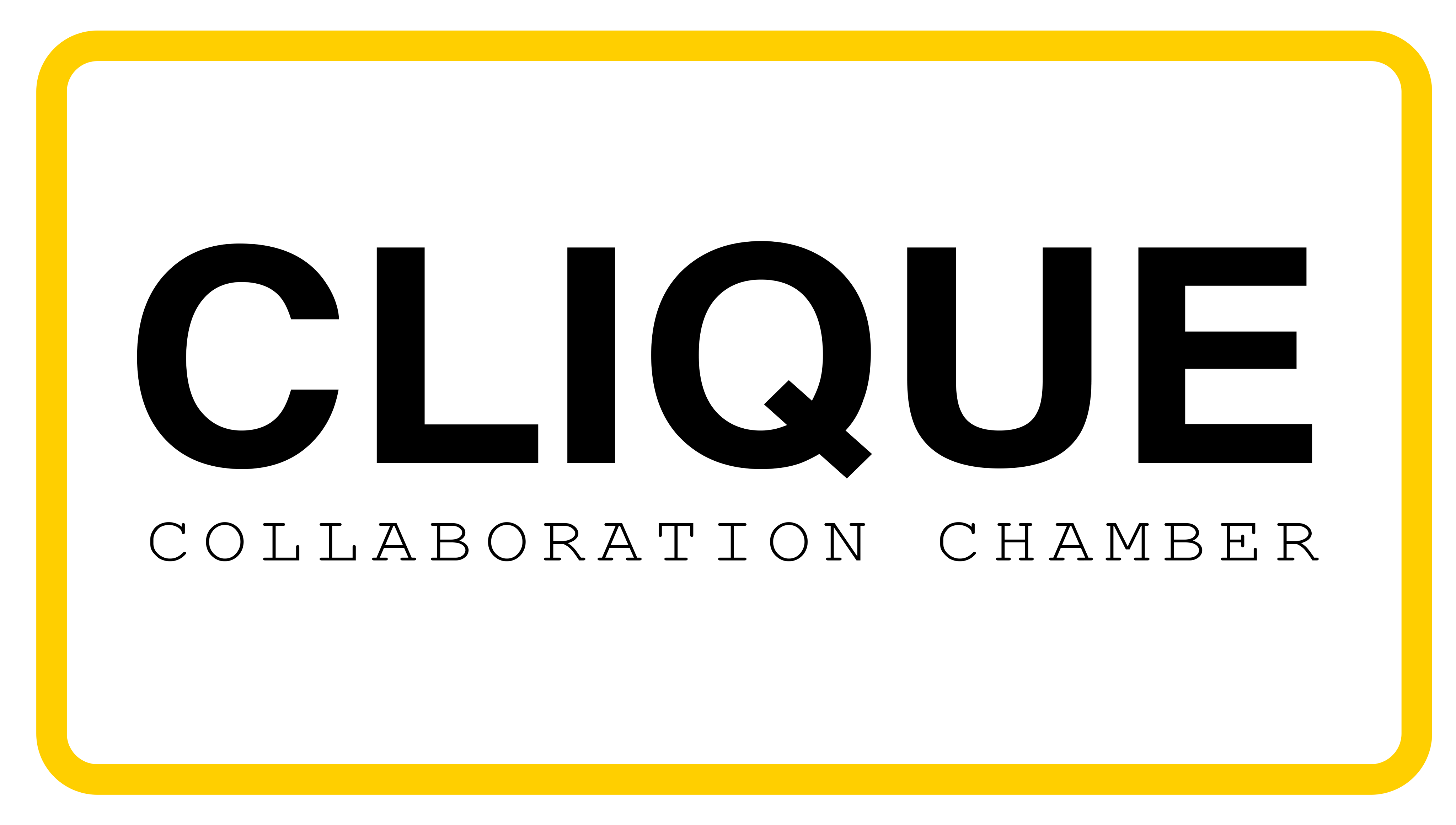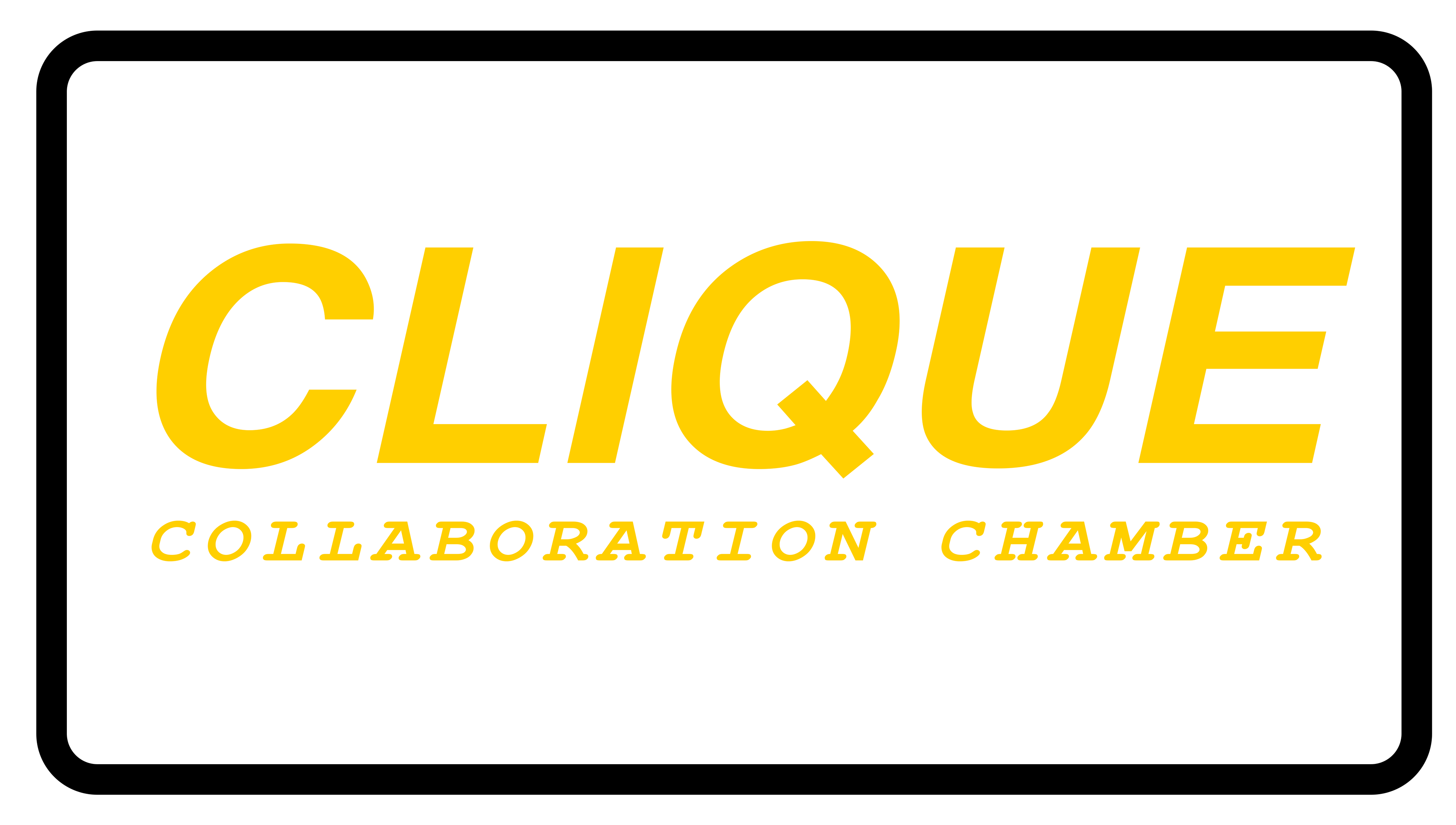Project Review | Big Roots Little Haiti | Nomadic Design Concepts
Architecture | Stadium Design & Cultural Center | Mixed-Use Project
“ Planted Here , Nourished Here, Grown Here. ”
By Chris Crocitto Founder & Editor in ChiefPublished November 23rd, 2020
Project Completed In Collaboration With Ramses Terrero | Creative Director Studio Nobody
__________________________________________________________________________________________________________
Welcome back to another adaptive article. Nomadic Design Concepts: The Design Branch of clique the mag collaborators: We create and collaborate on Graphic Designs. We write articles and analyze the History and Theory of Artists & Architects around the World. These articles and subject matters will be multi-platform and branch throughout a series of disciplines. We are always open to constructive dialogue and collaboration.
__________________________________________________________________________________________________________
Big Root Little Haiti Stadium & Cultural Center
Little Haiti is rich in a multiplicity of factors giving Residents and Visitors and unmatched Caribbean Experience. The Cultural Center offers a walking tour and food tasting. the proposed project’s Cultural Strip provides an Extension to the center and its activities keeping in line with the Cities Roots, of Book Stores, Galleries, Art Exhibition, Haitian and Caribbean Restaurants like the Iron Market in Haiti and Chef Creole a staple and thriving business in Little Haiti, a lively business district with thriving opportunity.
Opportunity Zones & Incentives For Residents & Small Business Owners
Opportunity zones provide Tax breaks for Investors in low income neighborhoods, Little Haiti sits in prime real estate for this Tax Incentive, with this business plan Small Business Owners and Residents would take Precedent over perspective residents and business in receiving the incentive where; “The longer an investment is held, the greater the benefit.” If Owners choose to Nourish their investment for at least 10 Years, and sell at a profit, they will Pay No Capital Gains Tax on the investment generating Income and generational wealth to Little Haiti.
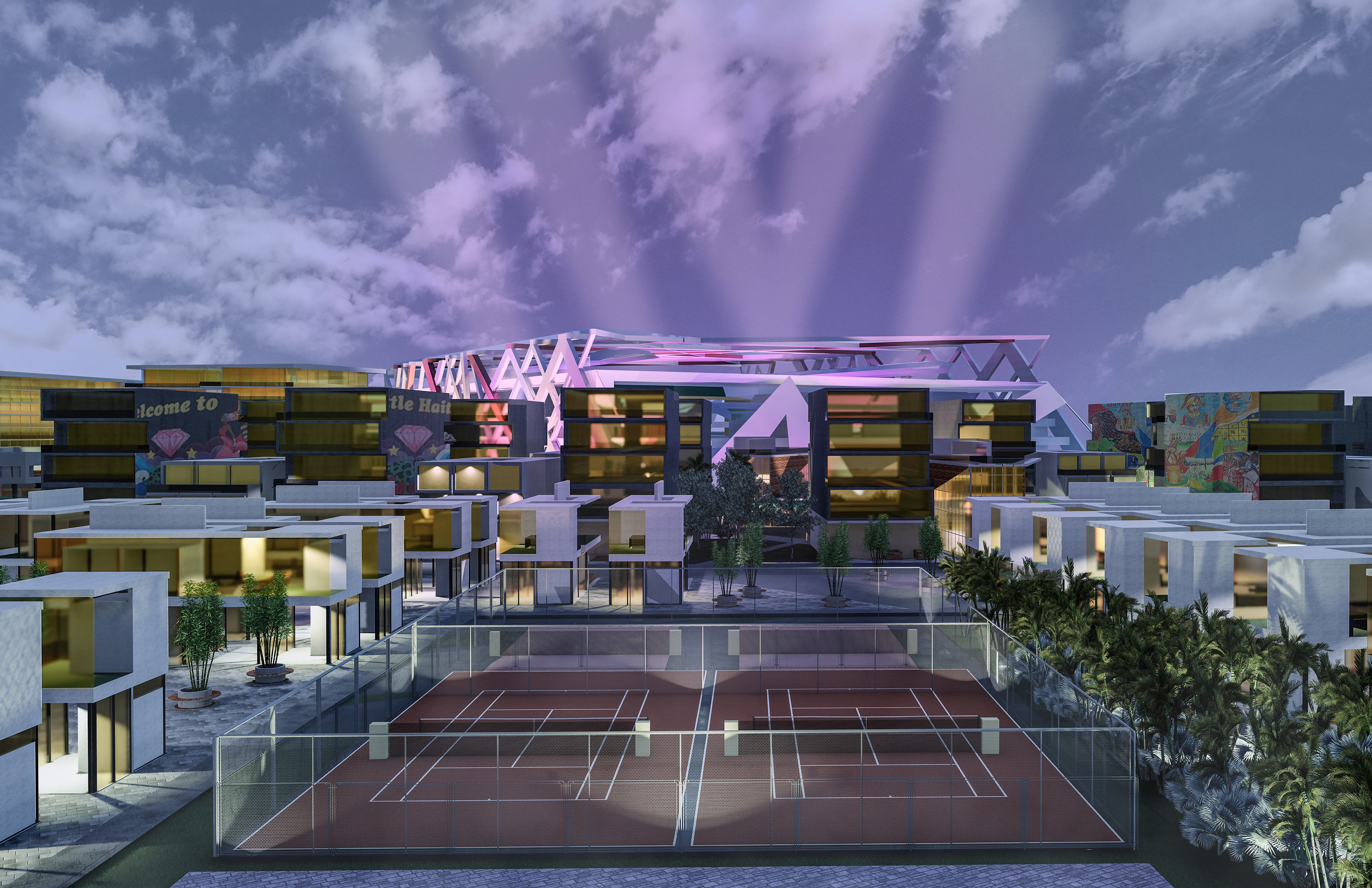
Housing Towards Stadium Conceptual Image | Visualization By Ramses Terrero www.studionobody.com
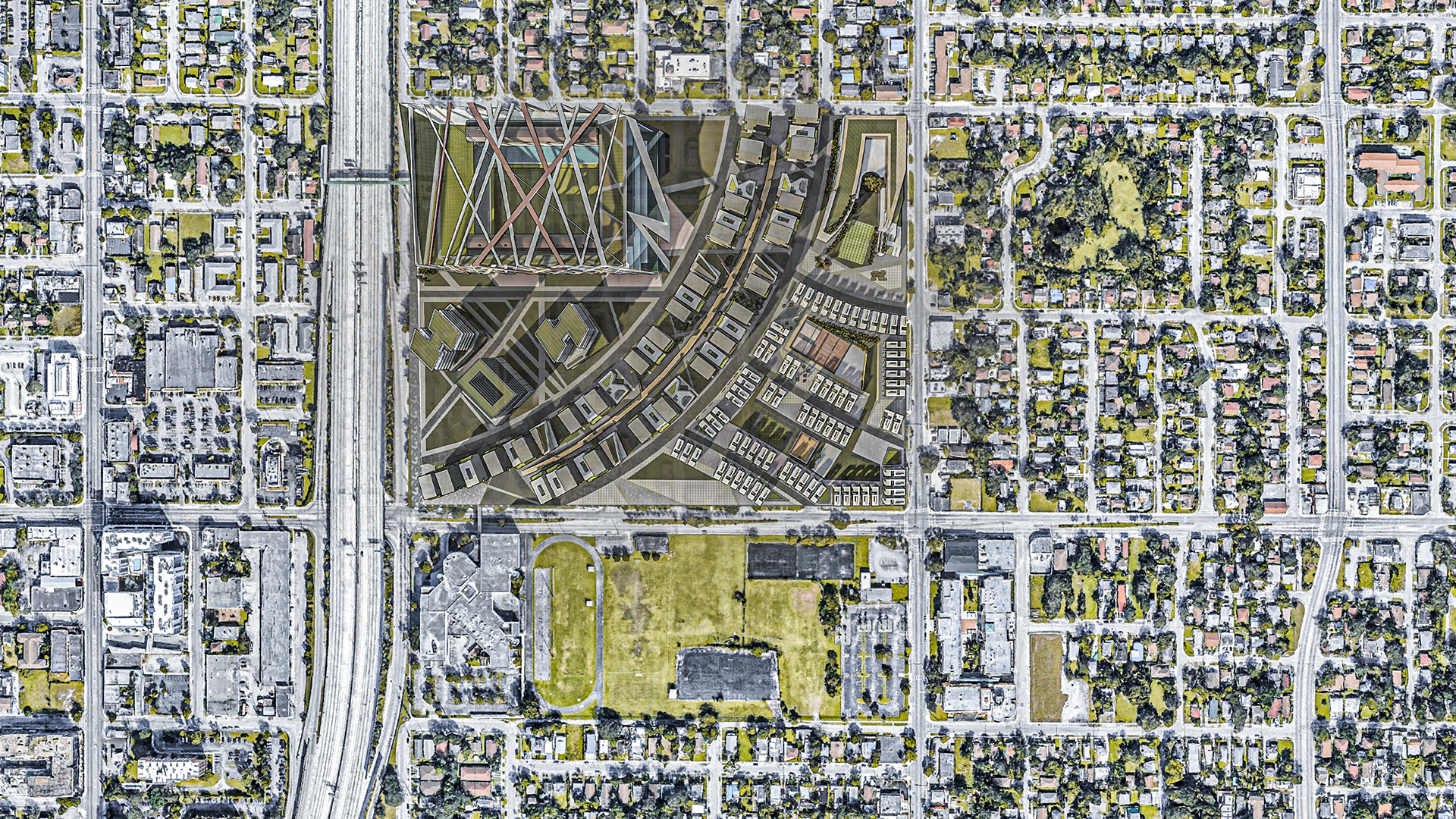
Little Haiti, Miami, FL
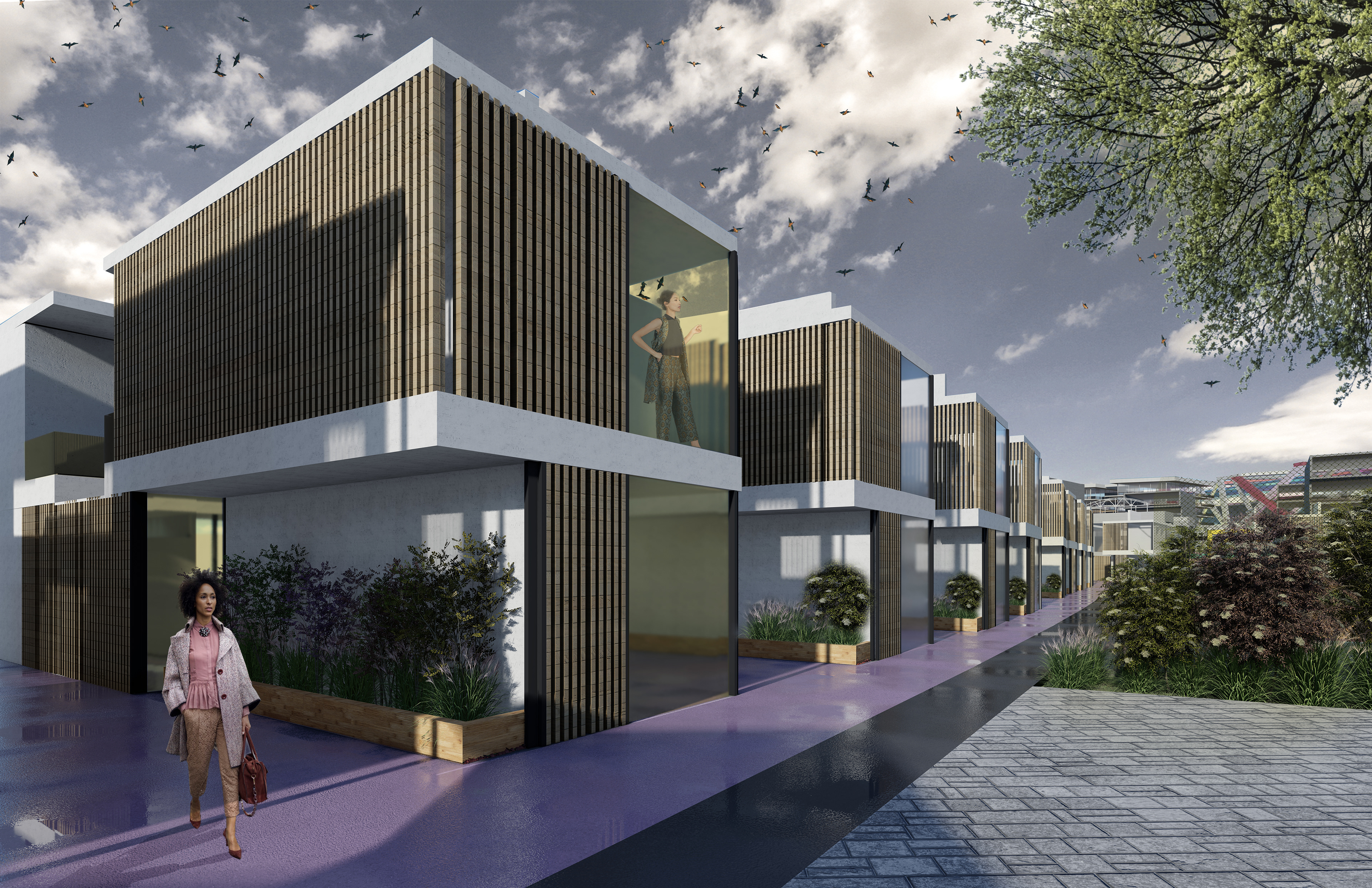
Housing Conceptual Image | Visualization By Ramses Terrero www.studionobody.com
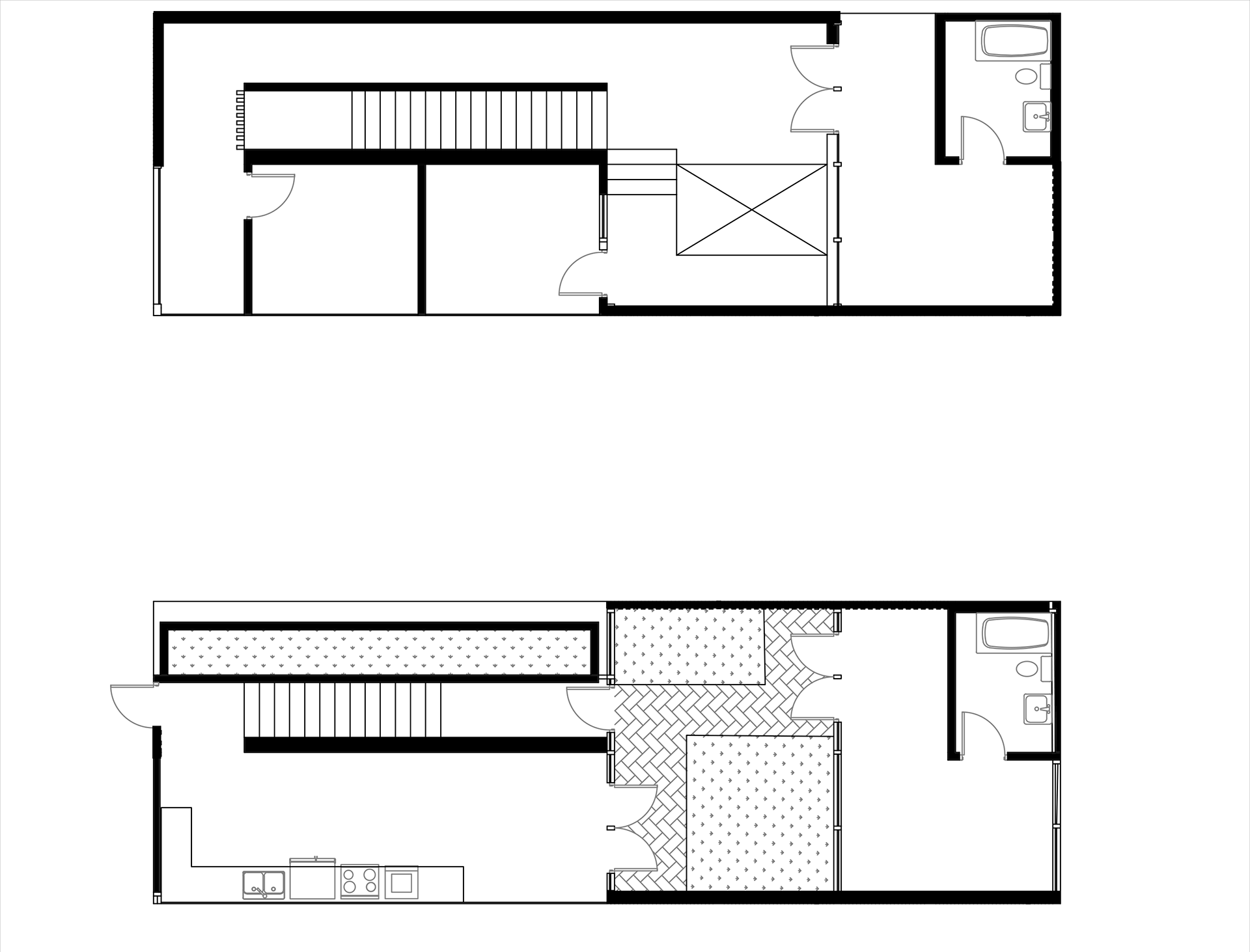
Bottom PLAN .001 Ground Floor Top PLAN .002 Bedrooms & Studio
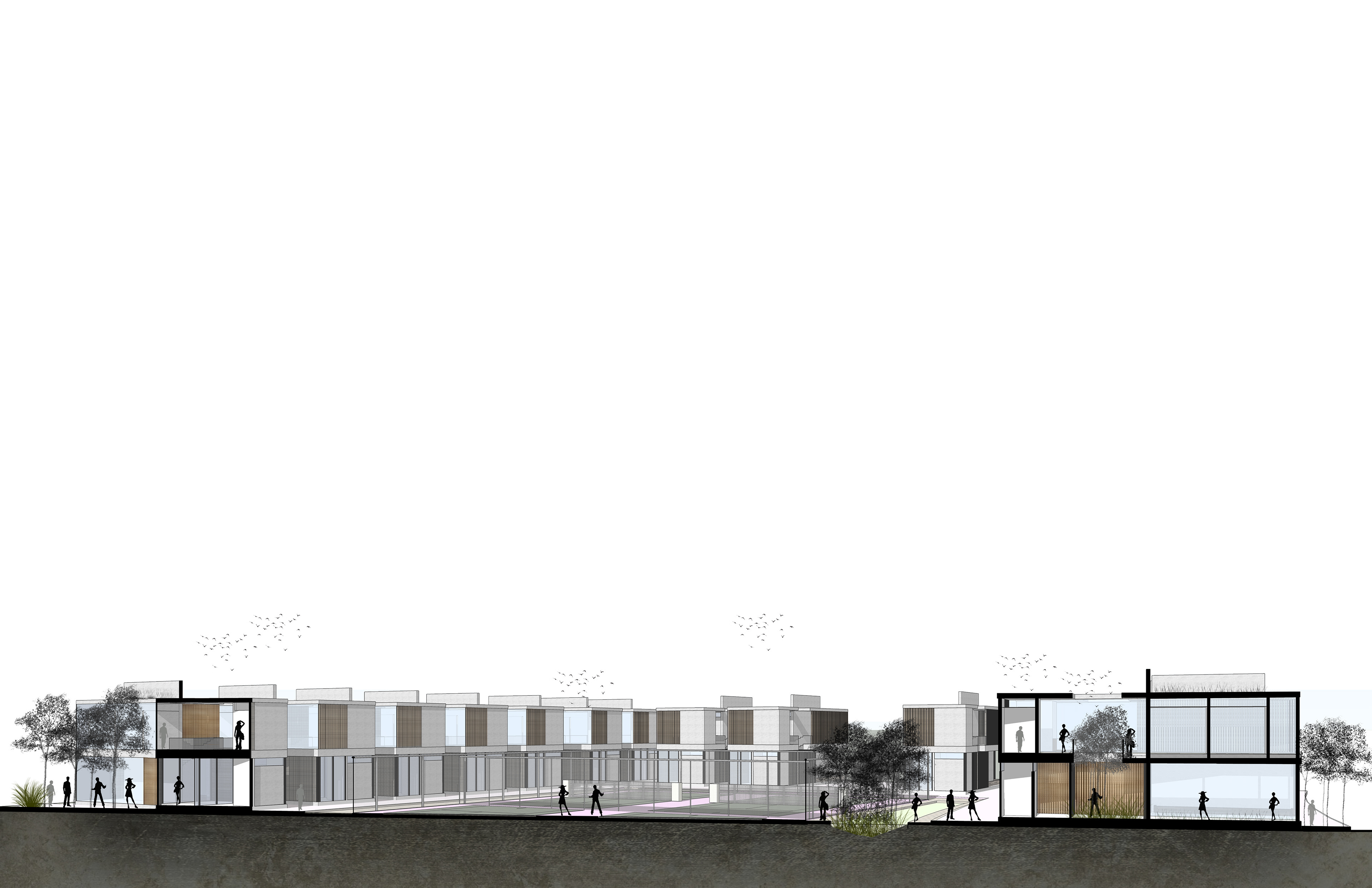
Housing Longitudinal Section
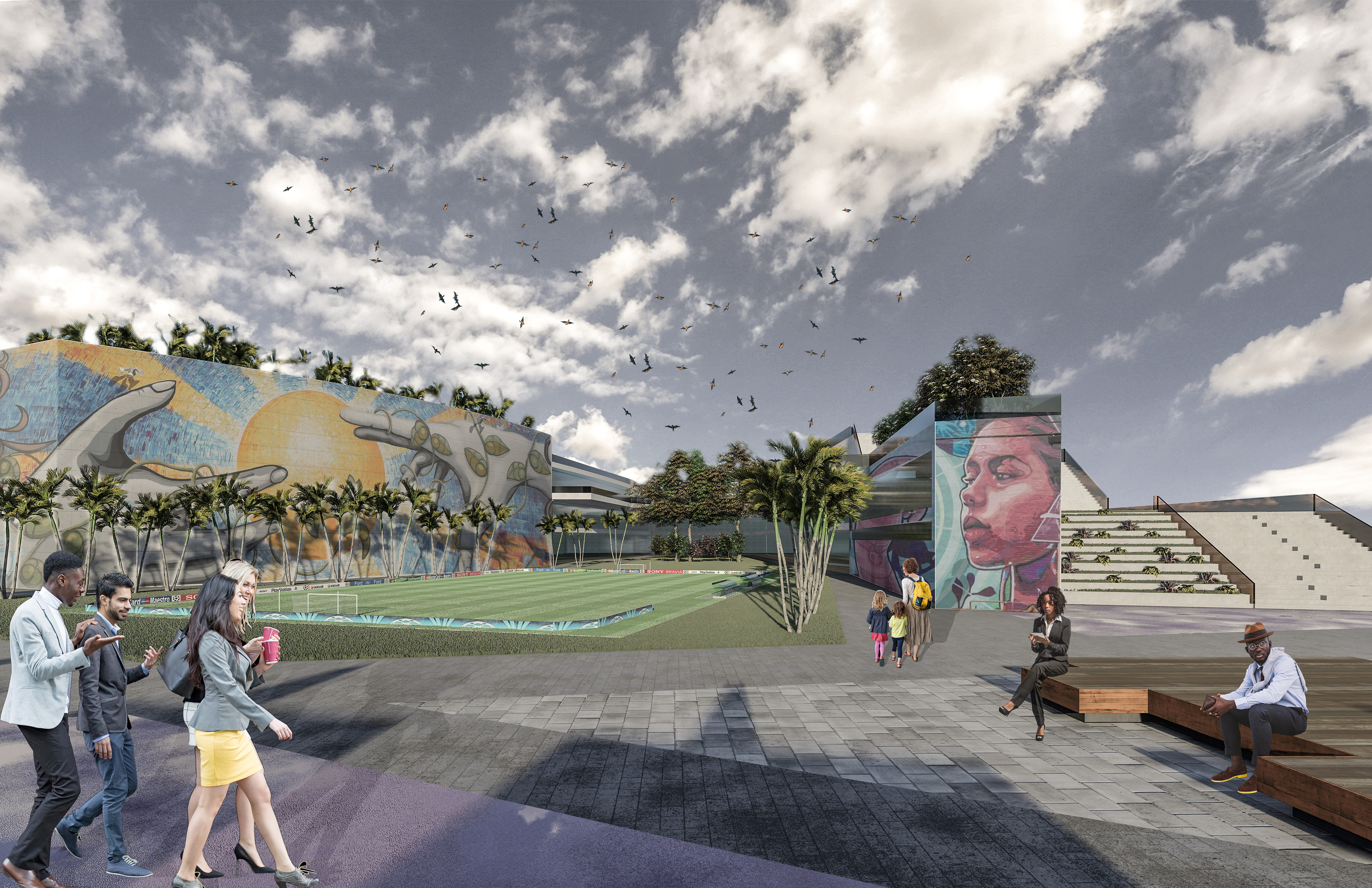
STEM K-12 School Conceptual Image | Visualization By Ramses Terrero www.studionobody.com
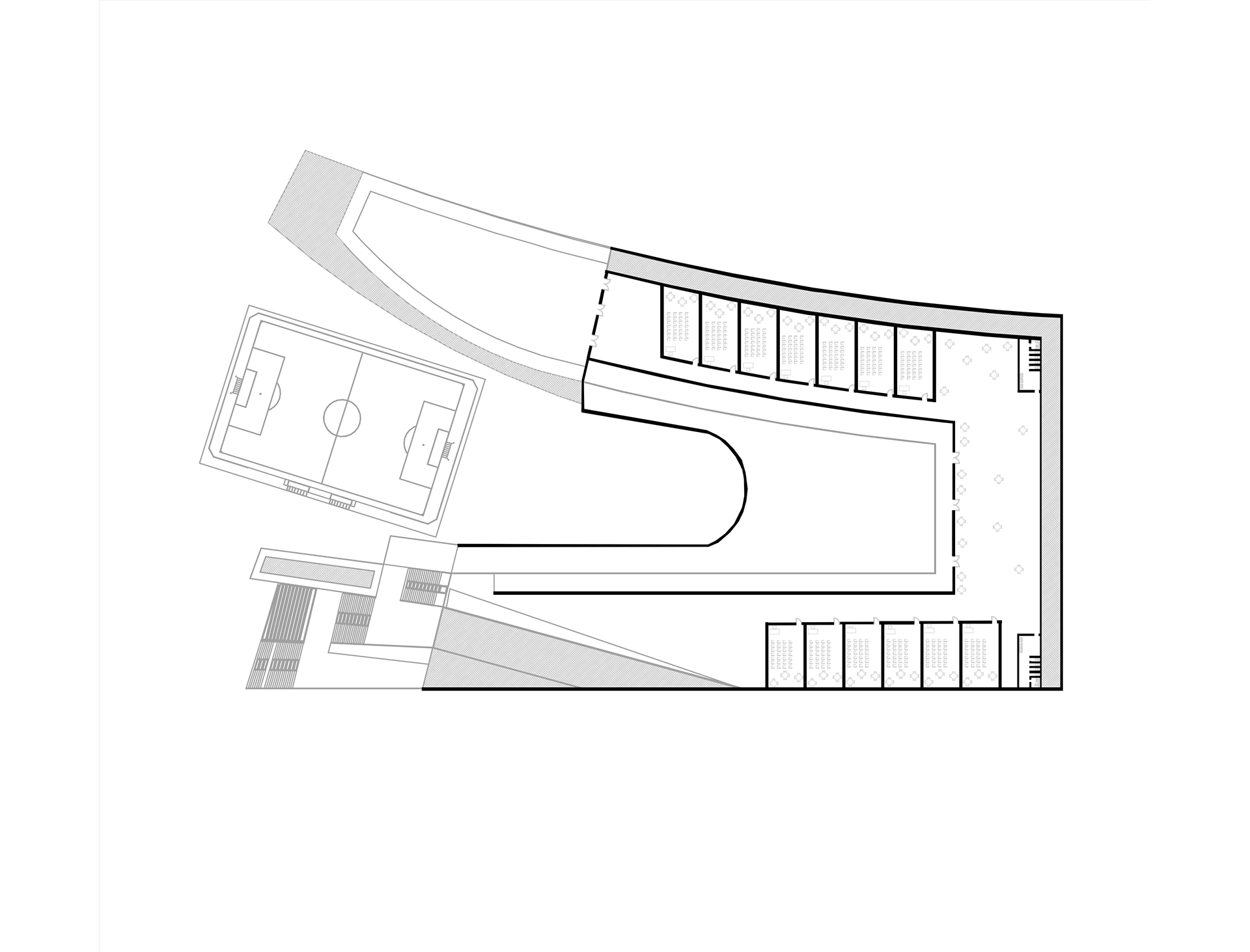
PLAN .003 STEM K-12 School Classrooms, Digital Labs, Library
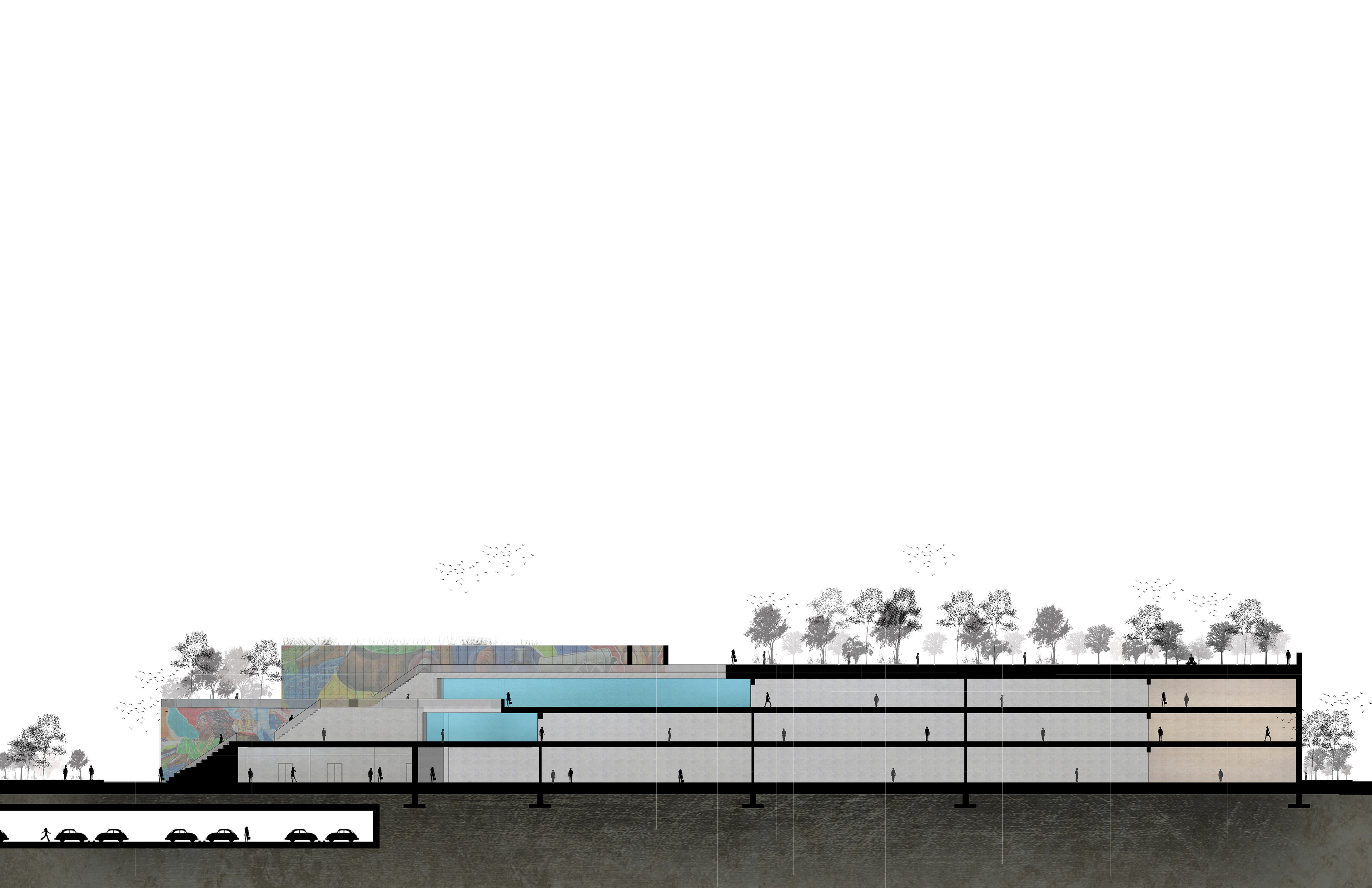
STEM K-12 Longitudinal Section
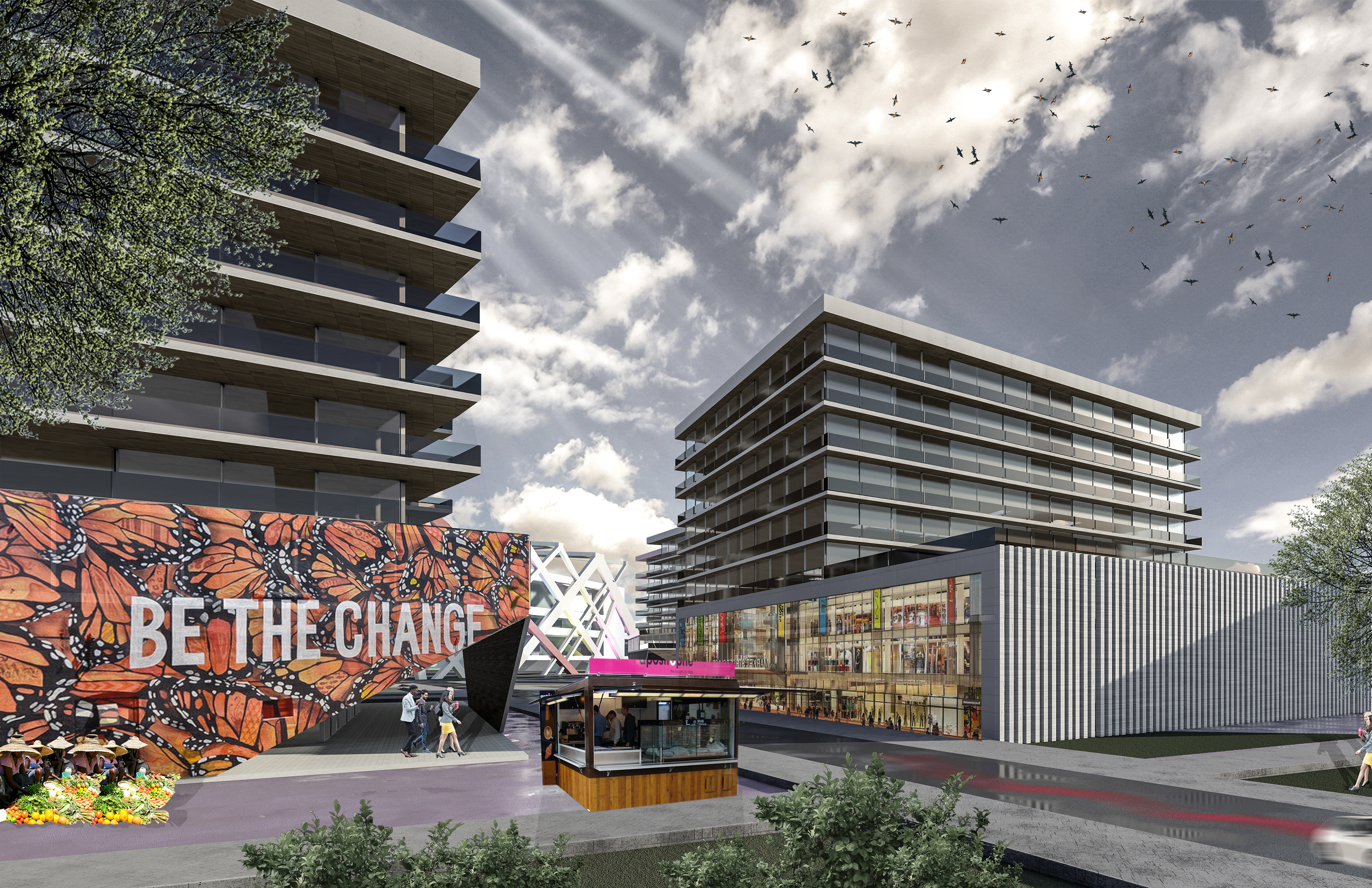
Towers Conceptual Image | Visualization By Ramses Terrero www.studionobody.com
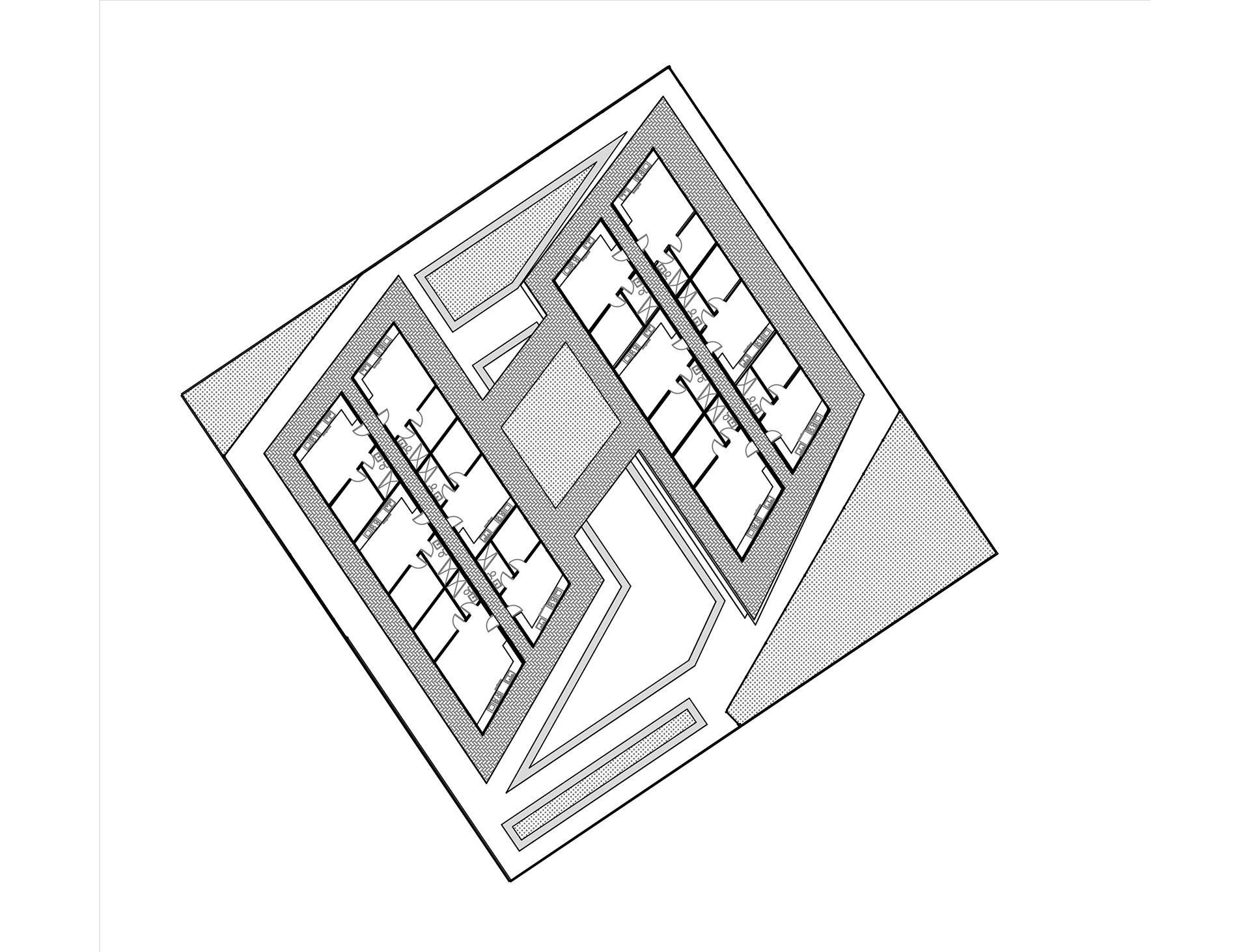
PLAN .001 Towers Lobby & Atrium
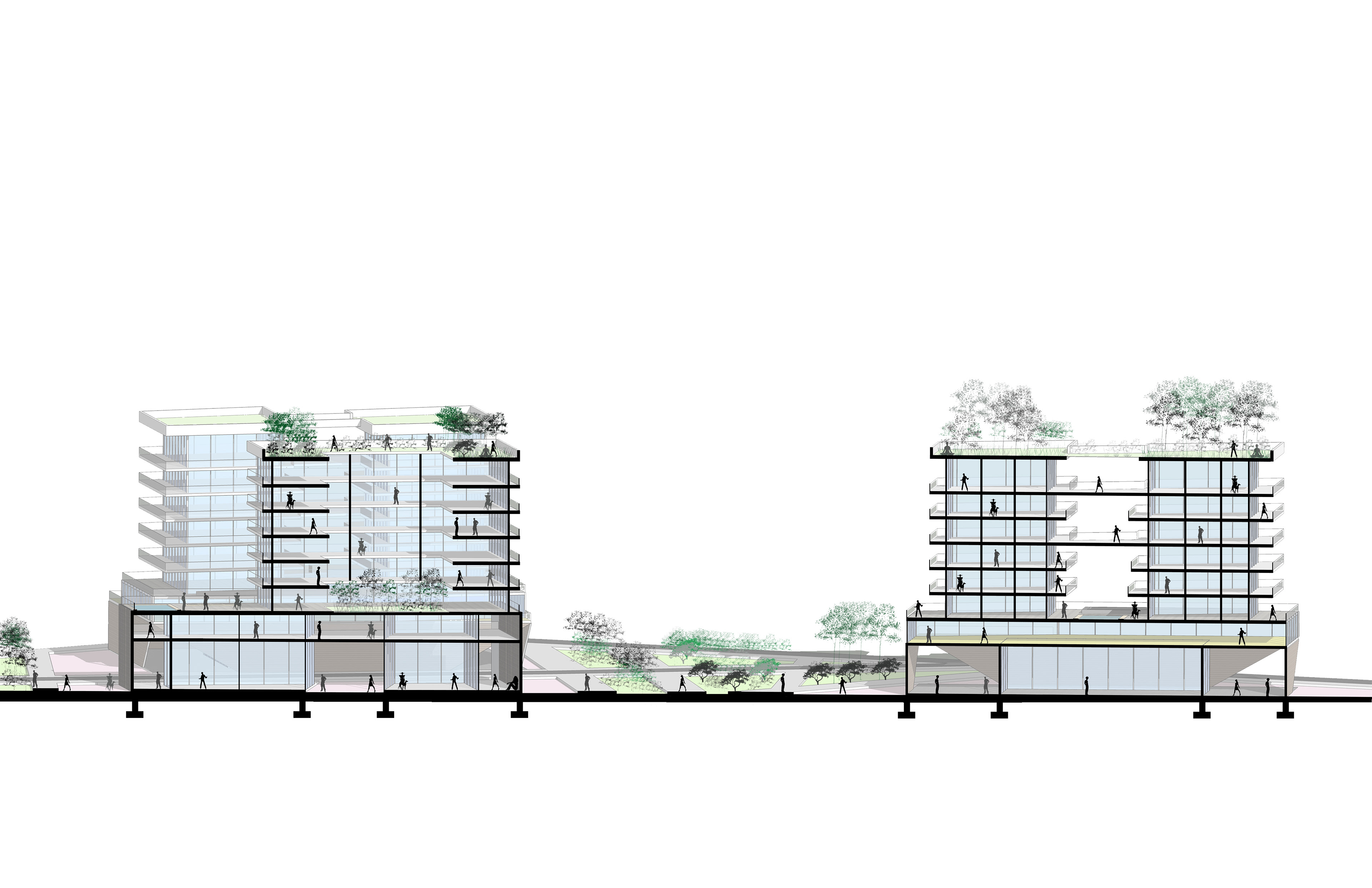
Towers Longitudinal Section
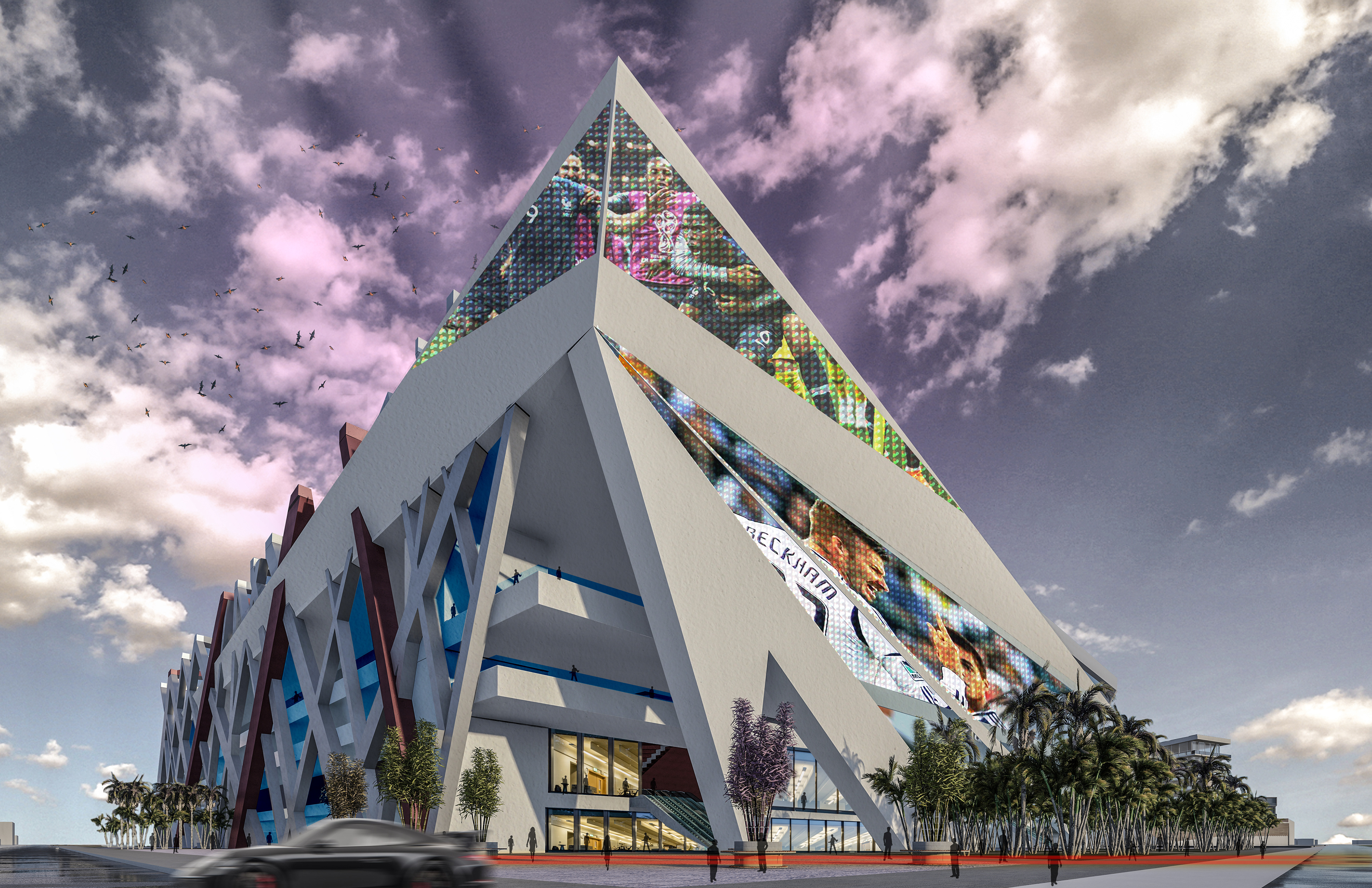
Stadium Conceptual Image | Visualization By Ramses Terrero www.studionobody.com
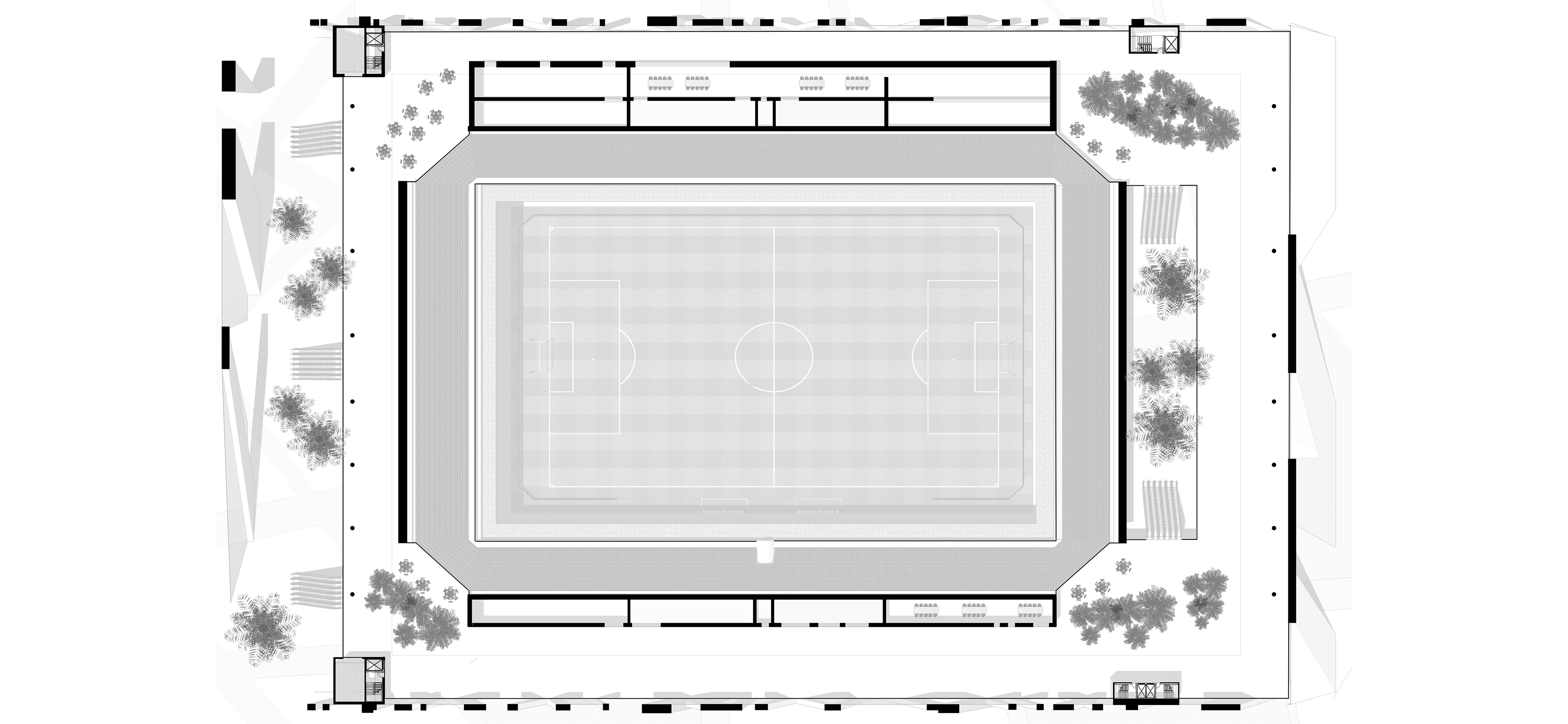
PLAN .001 Stadium & Retail Colonnade
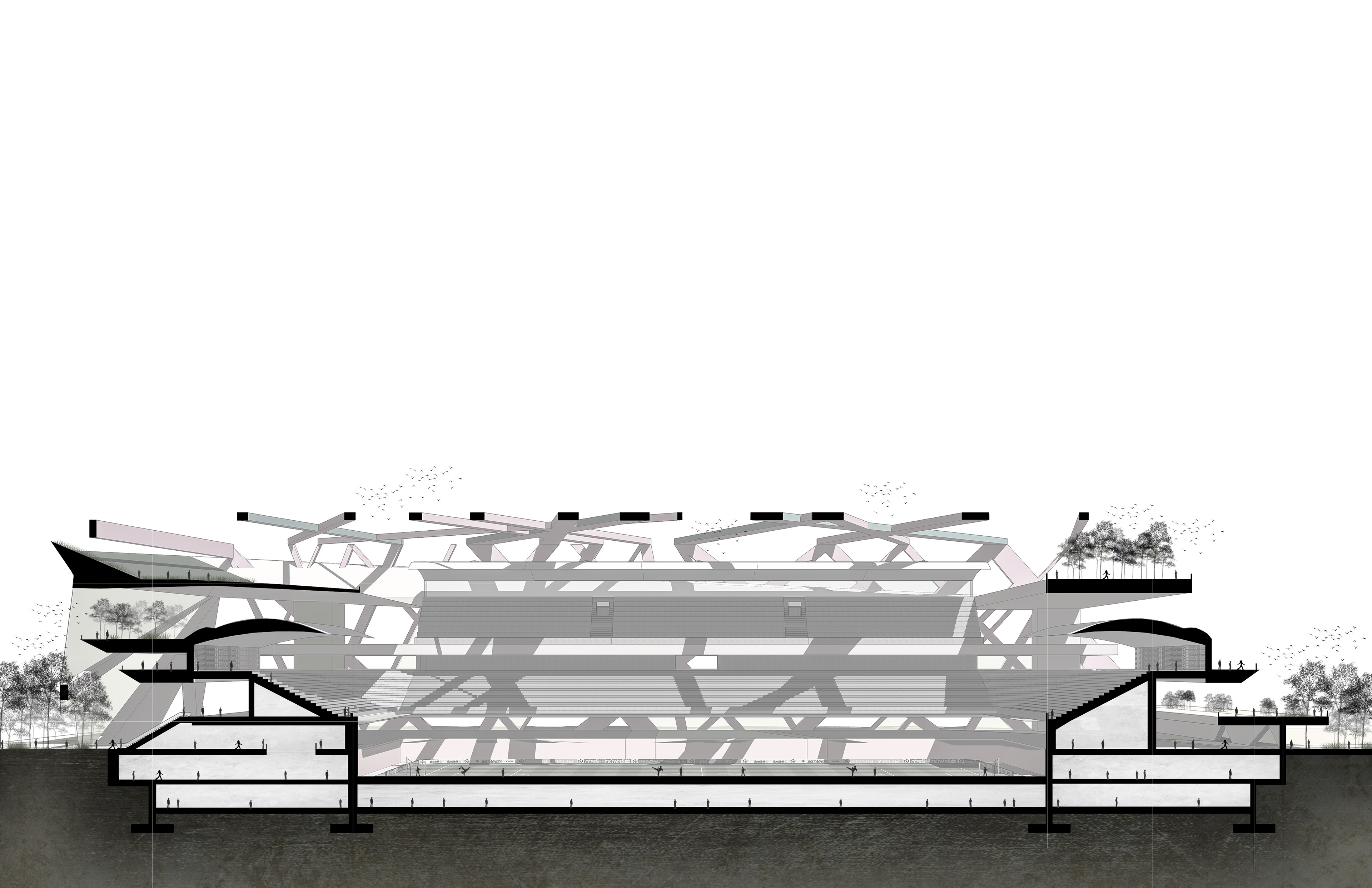
Stadium Longitudinal Section
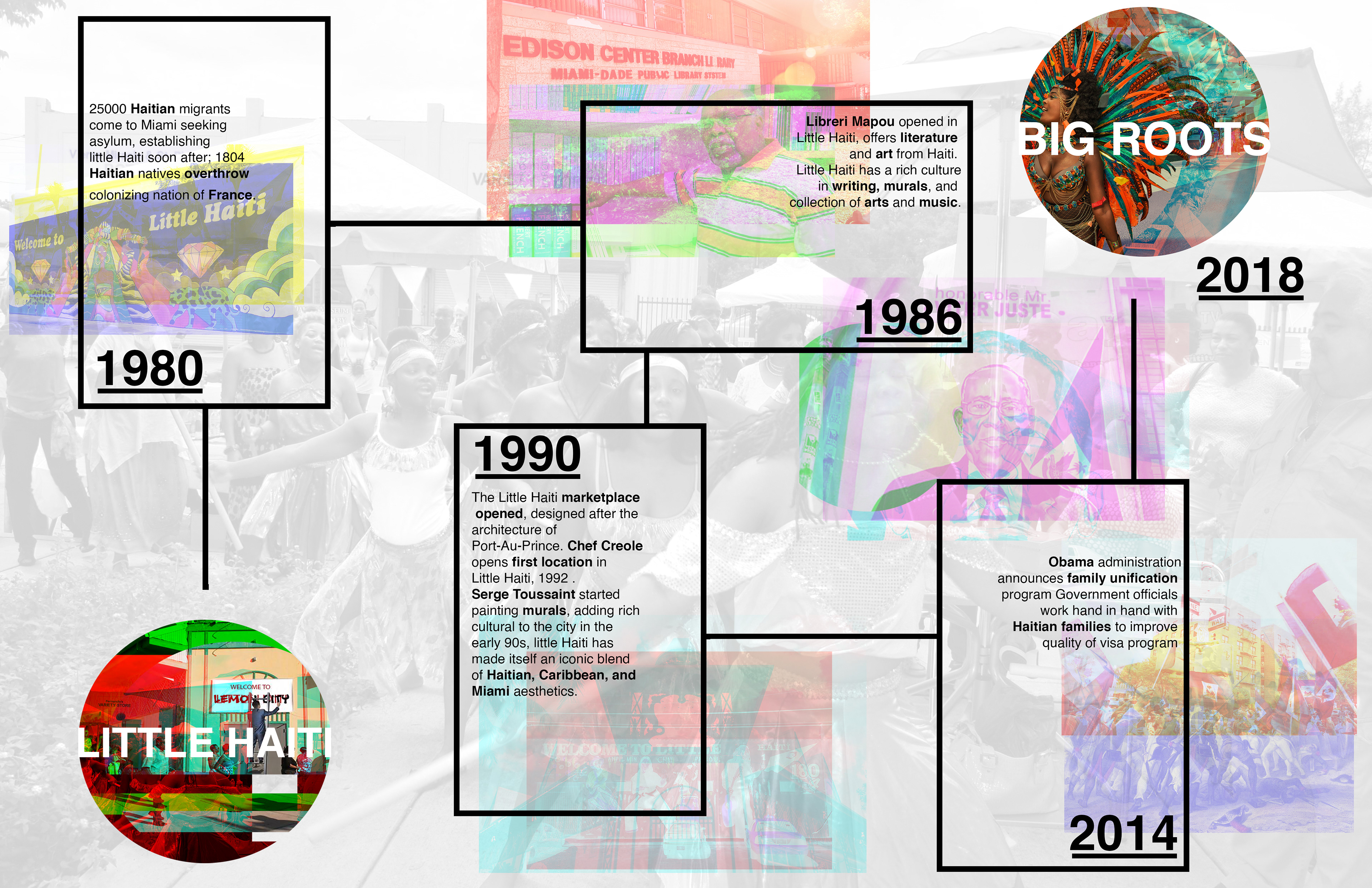
Little Haiti Historic Time-Line
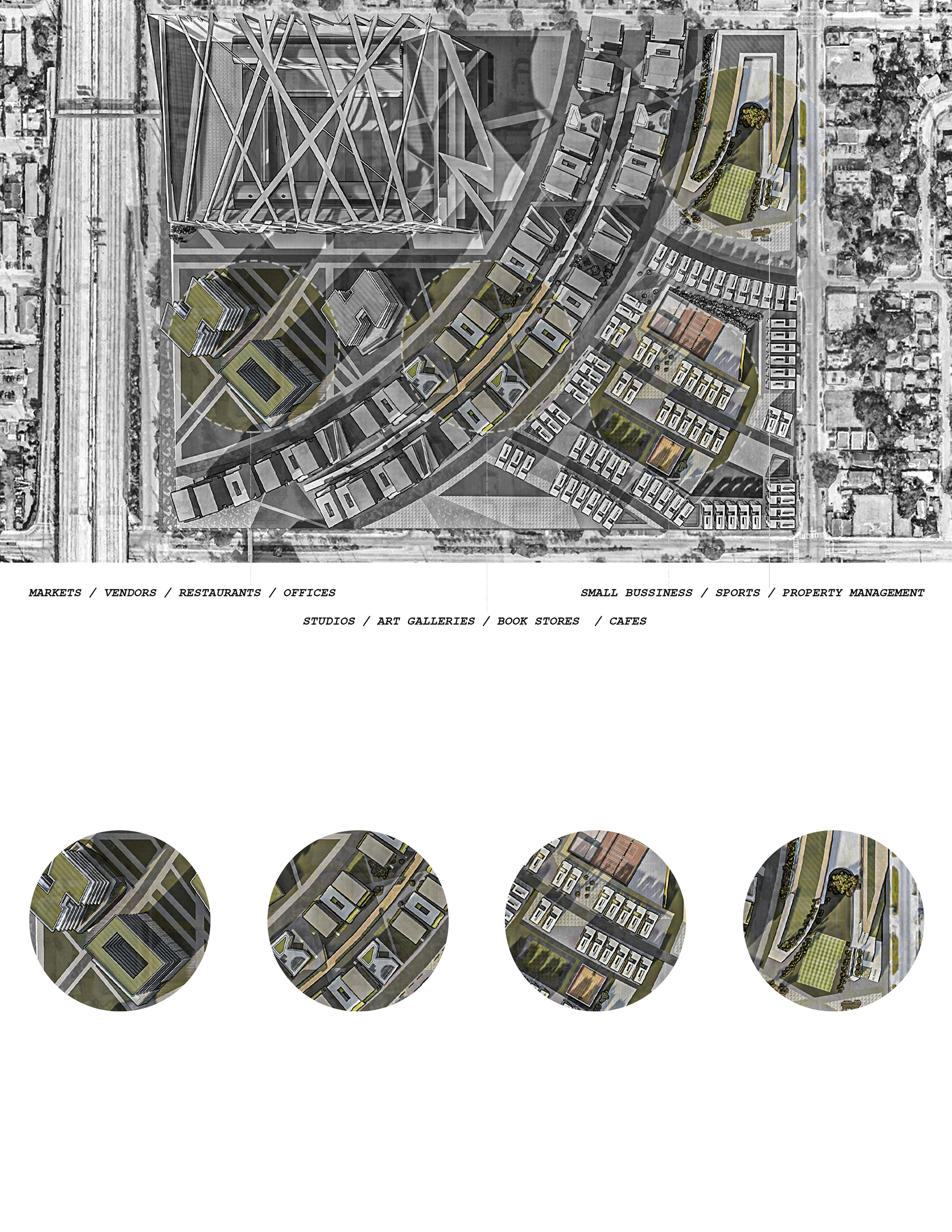
Opportunity Zones Diagram
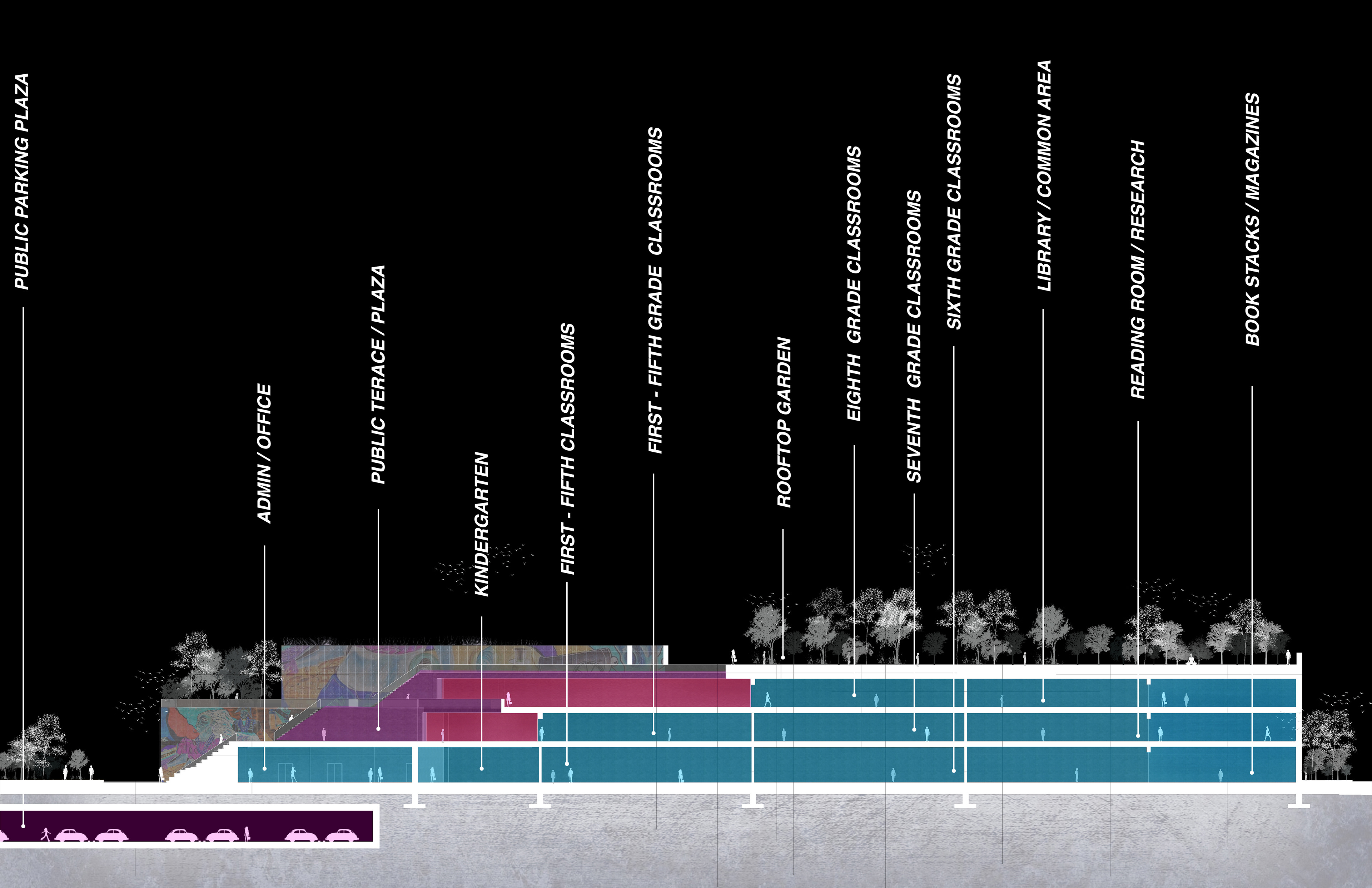
STEM K-12 School Program Diagram
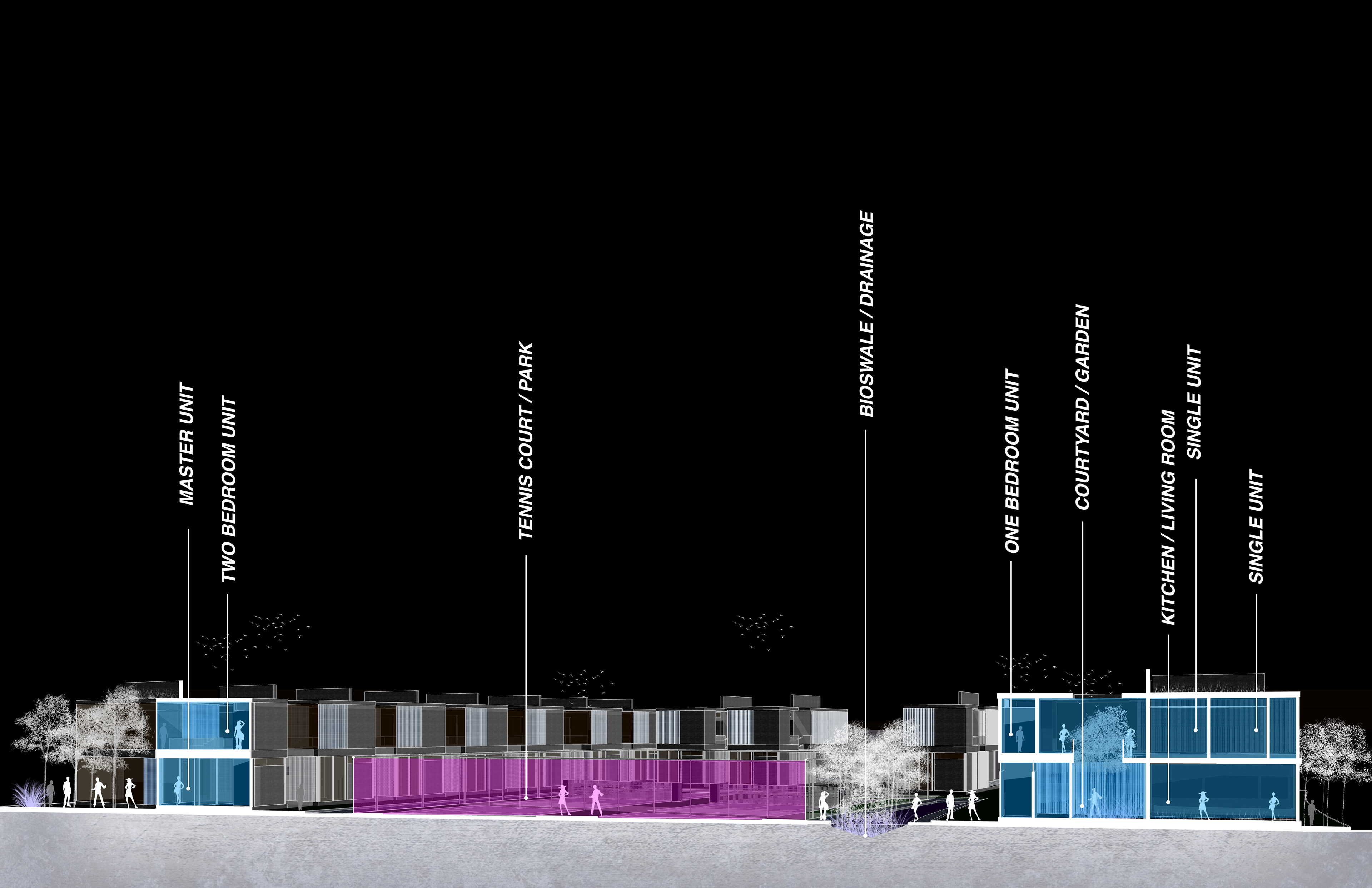
Housing Program Diagram
