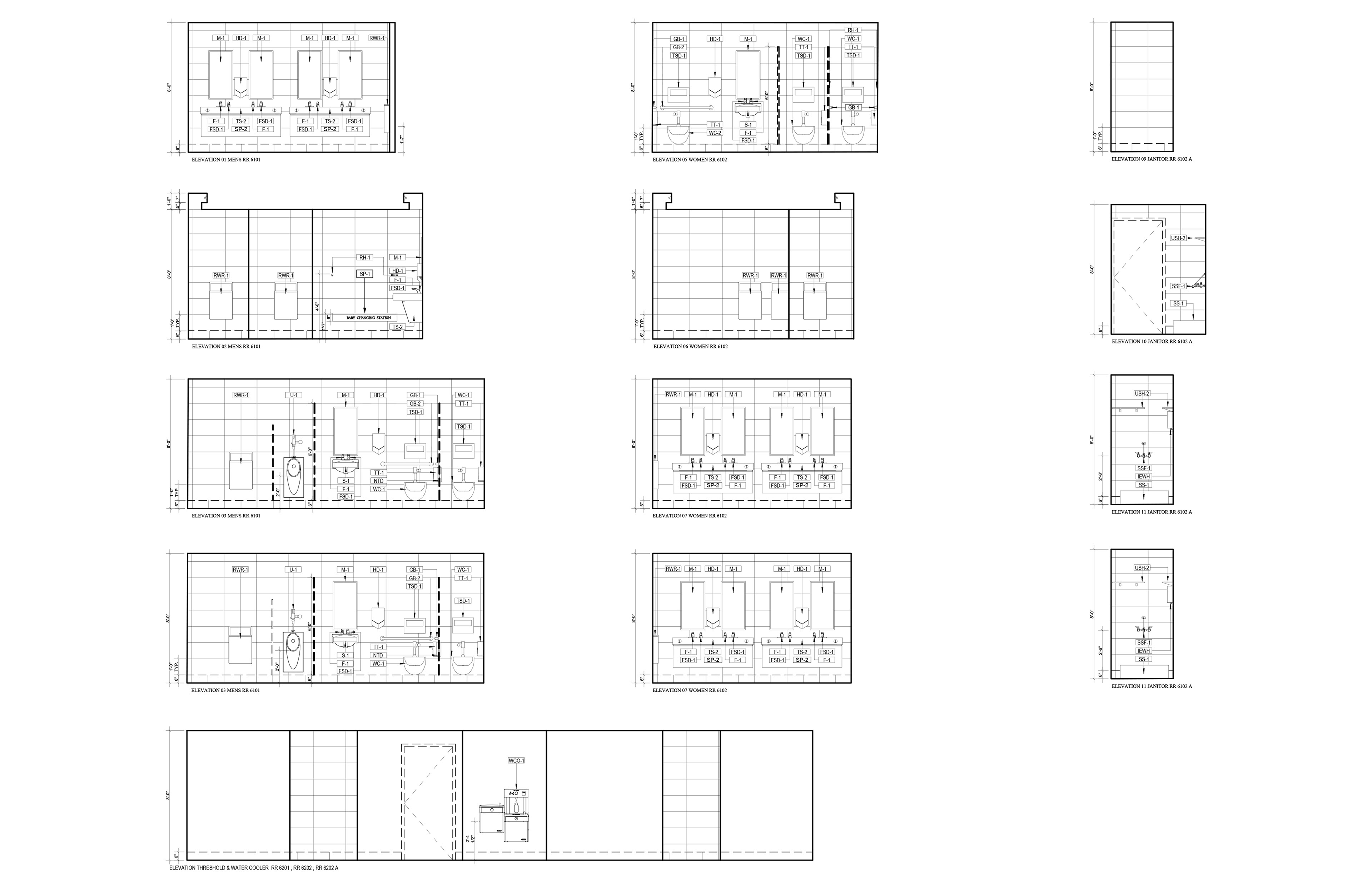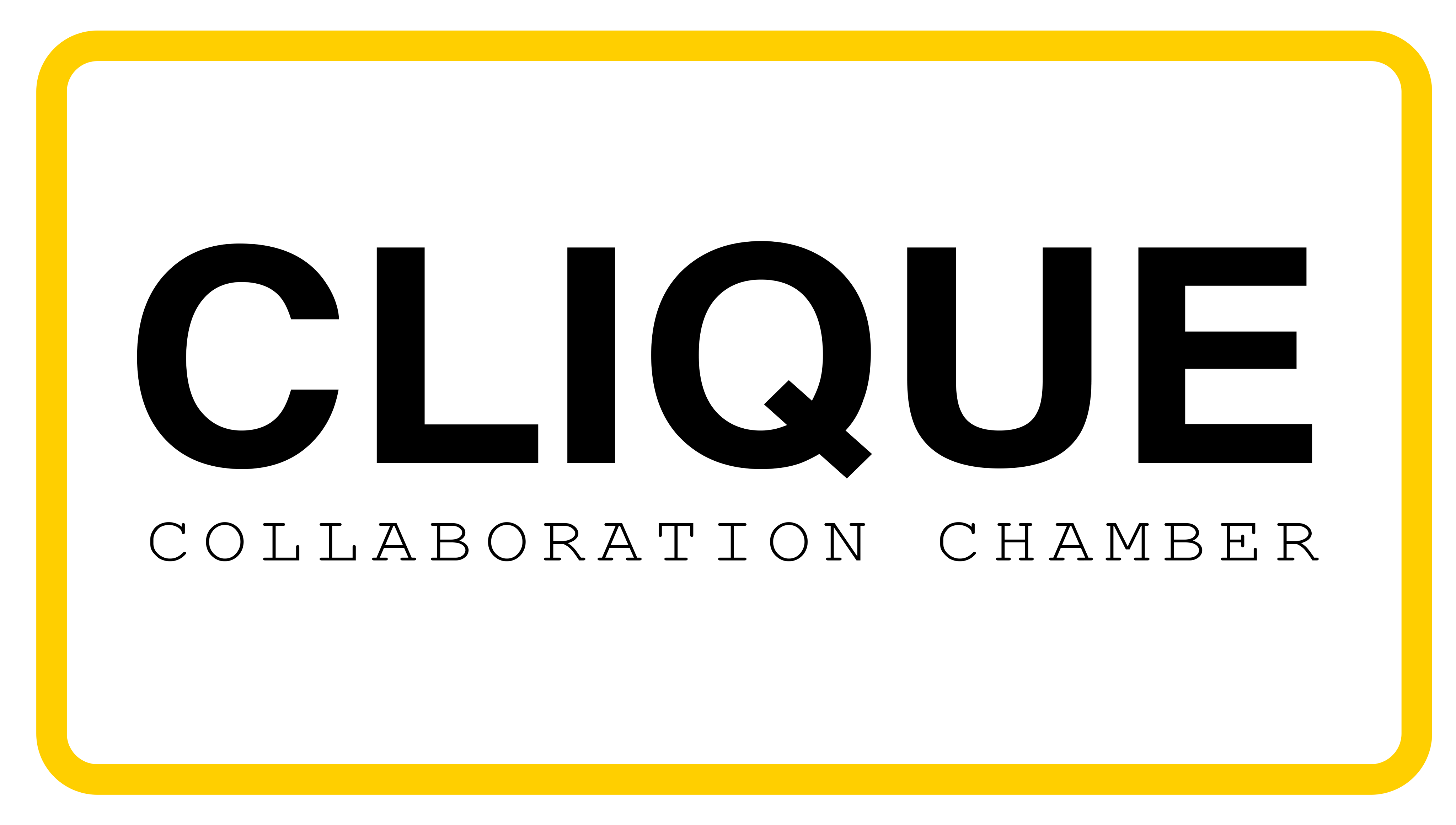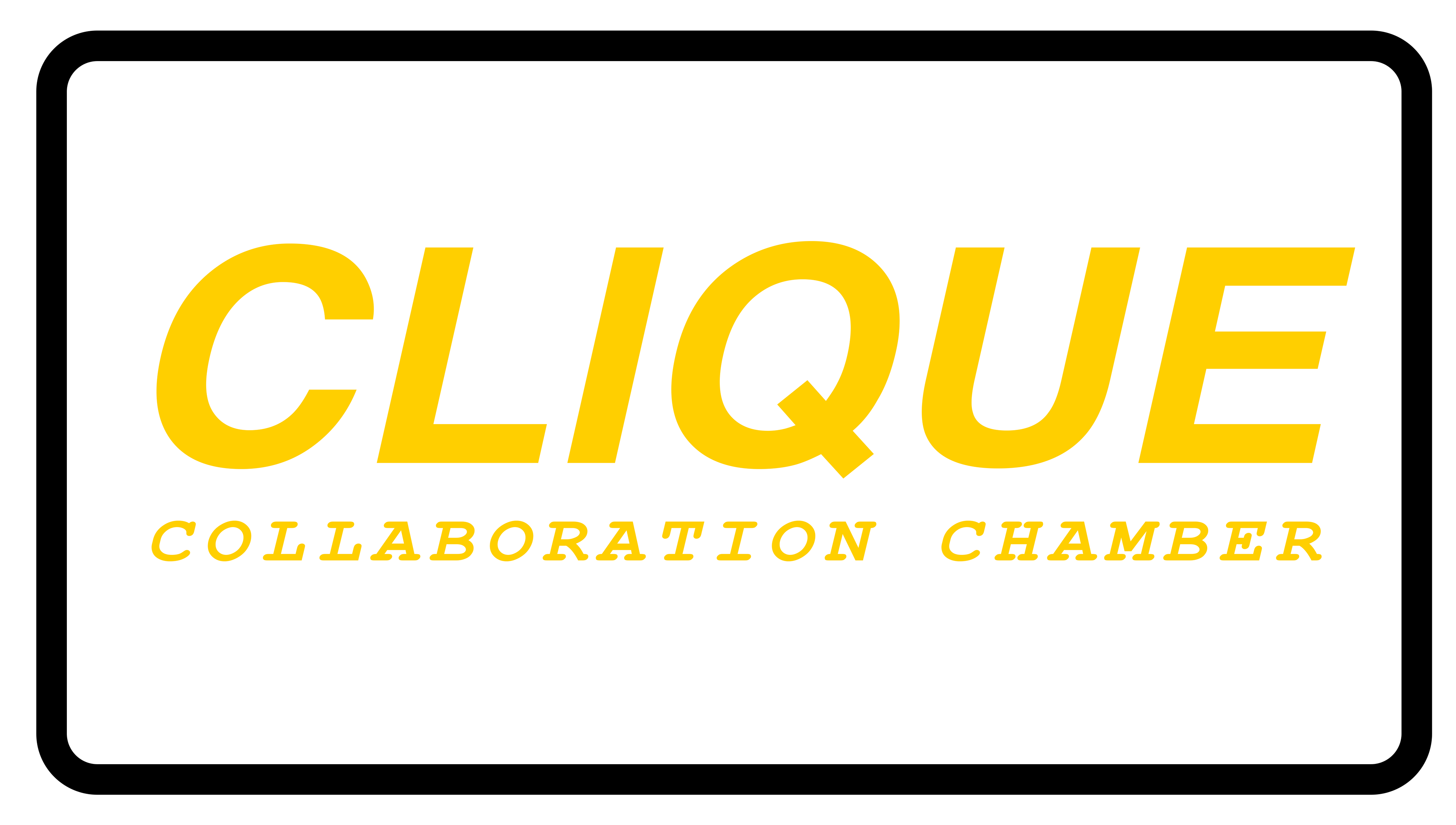Project Review | Restroom Renovation | Nomadic Design Concepts
Architecture | Restroom Design | Terminal Project
“ The Revitalization and Rejuvenation of A series of Terminal Restrooms "
By Chris Crocitto Founder & Editor in ChiefPublished November 24th, 2020
Project Completed Under The Mentorship Of The Late Great Todd Jay Jonas TJJA Architects | Architect, Mentor, Friend
Project Completed In Collaboration With Ramses Terrero | Creative Director Studio Nobody
__________________________________________________________________________________________________________
Welcome back to another adaptive article. Nomadic Design Concepts: The Design Branch of clique the mag collaborators: We create and collaborate on Graphic Designs. We write articles and analyze the History and Theory of Artists & Architects around the World. These articles and subject matters will be multi-platform and branch throughout a series of disciplines. We are always open to constructive dialogue and collaboration.
__________________________________________________________________________________________________________
Renovation for a Local Transport Terminal
The Revitalization and Rejuvenation of A series of terminal restrooms
Modern material palettes, and fixtures are complemented by murals and graphics.
Modern material palettes, and fixtures are complemented by murals and graphics.
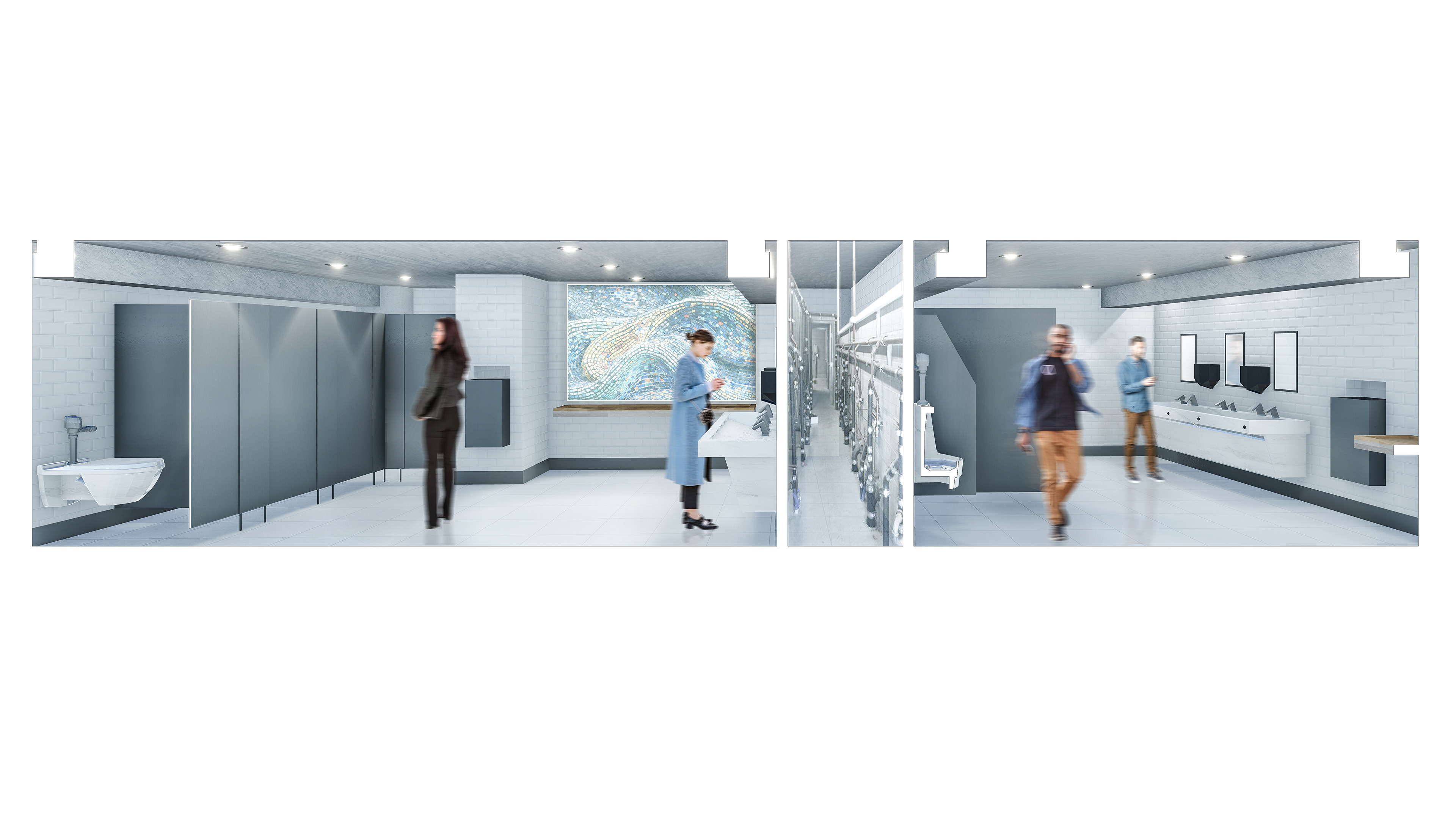
Restroom Renovation Conceptual Image | Visualization By Ramses Terrero www.studionobody.com
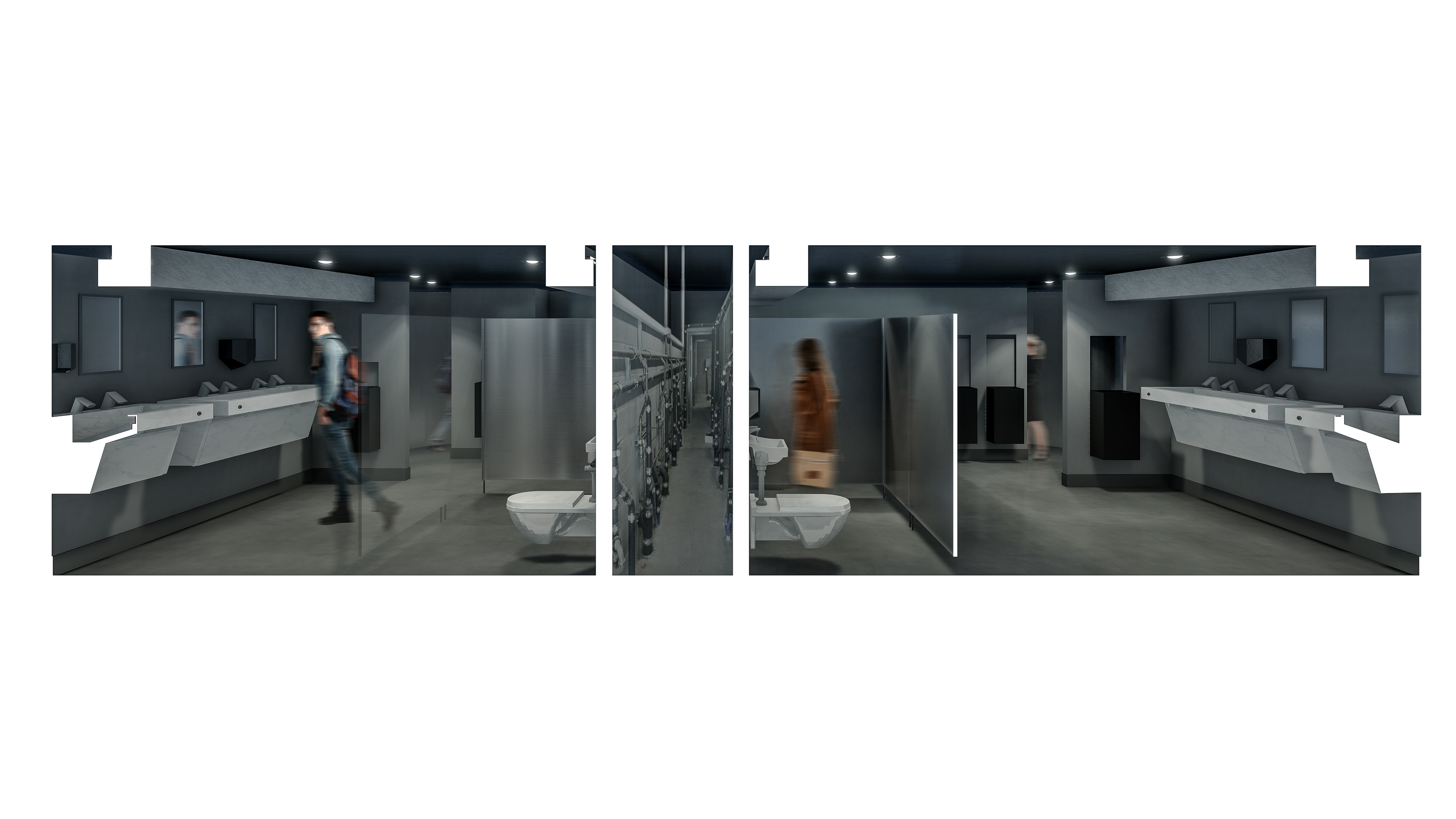
Restroom Renovation Conceptual Image | Visualization By Ramses Terrero www.studionobody.com
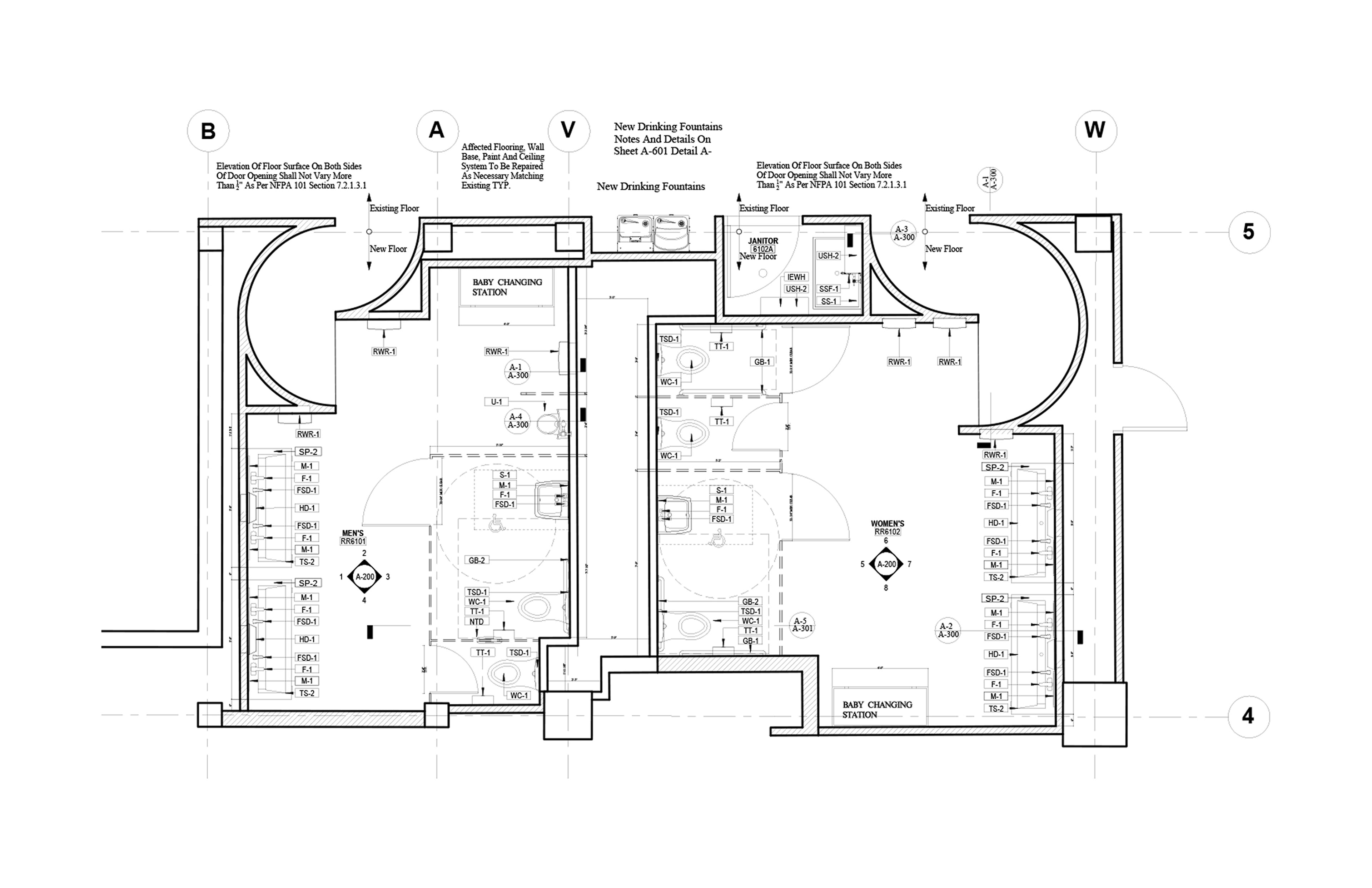
Restroom Renovation PLAN .001 Typical Layout
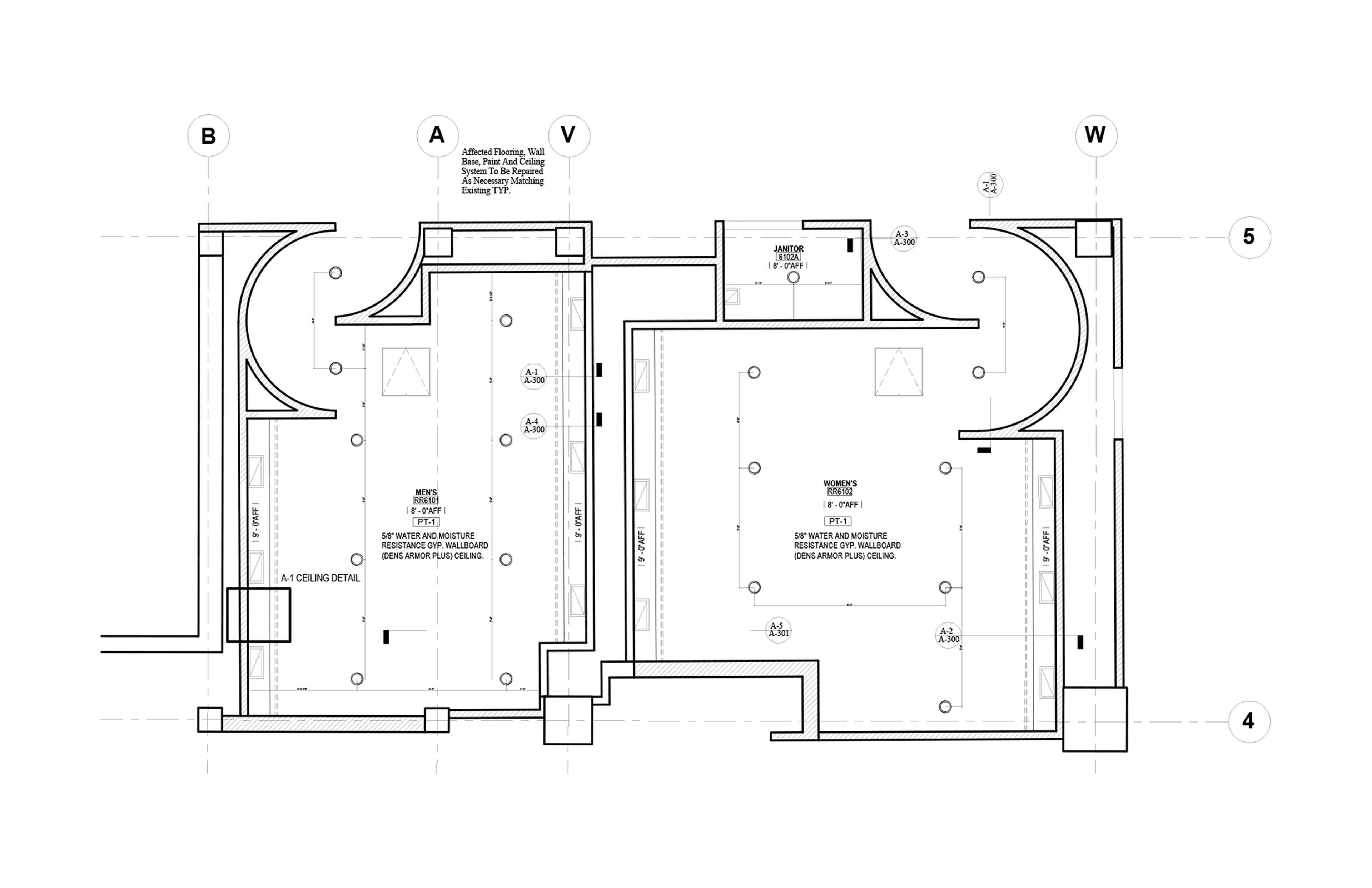
Restroom Renovation PLAN .002 RCP & Lighting Design
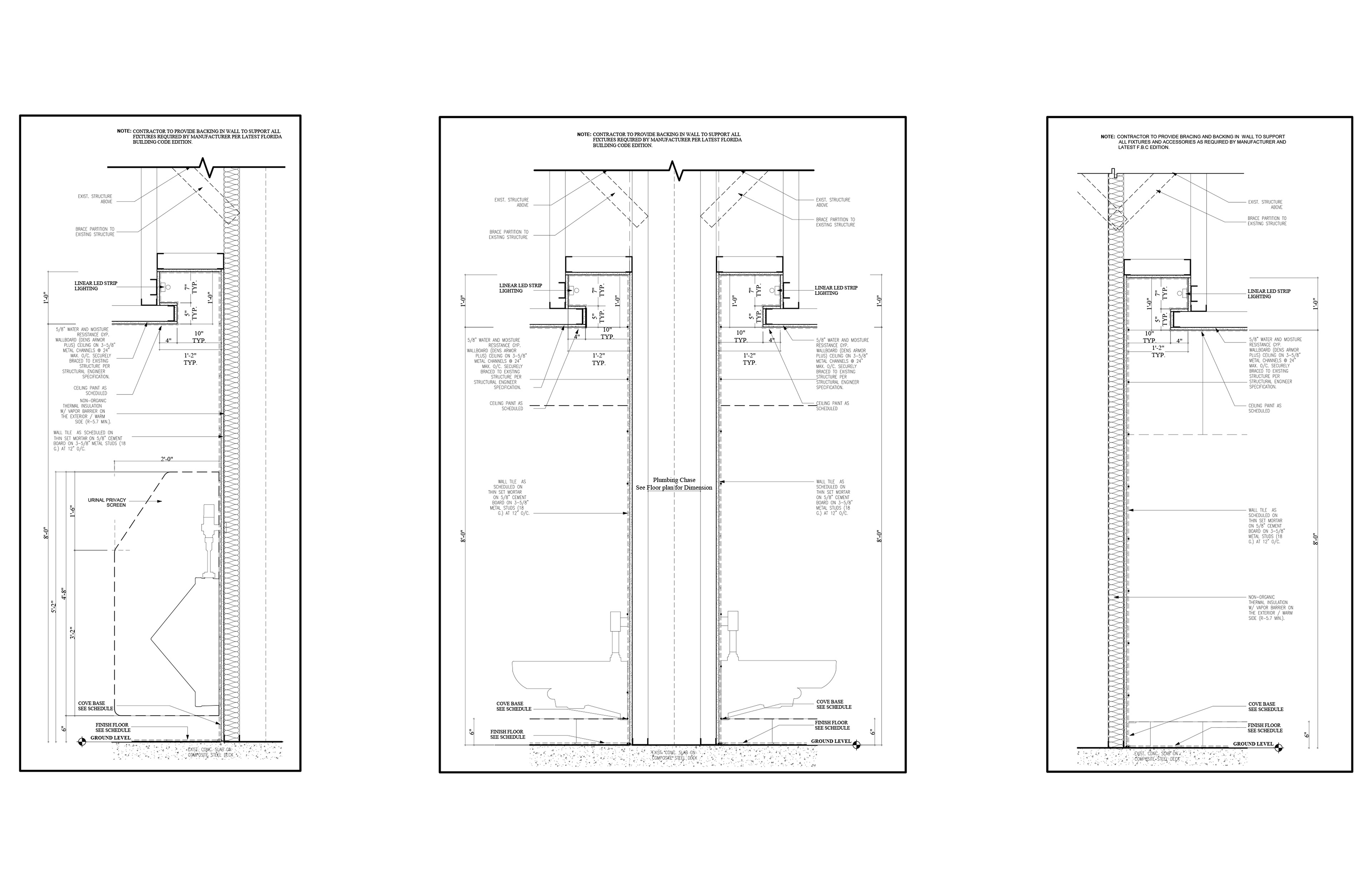
Restroom Renovation Detailed Sections
