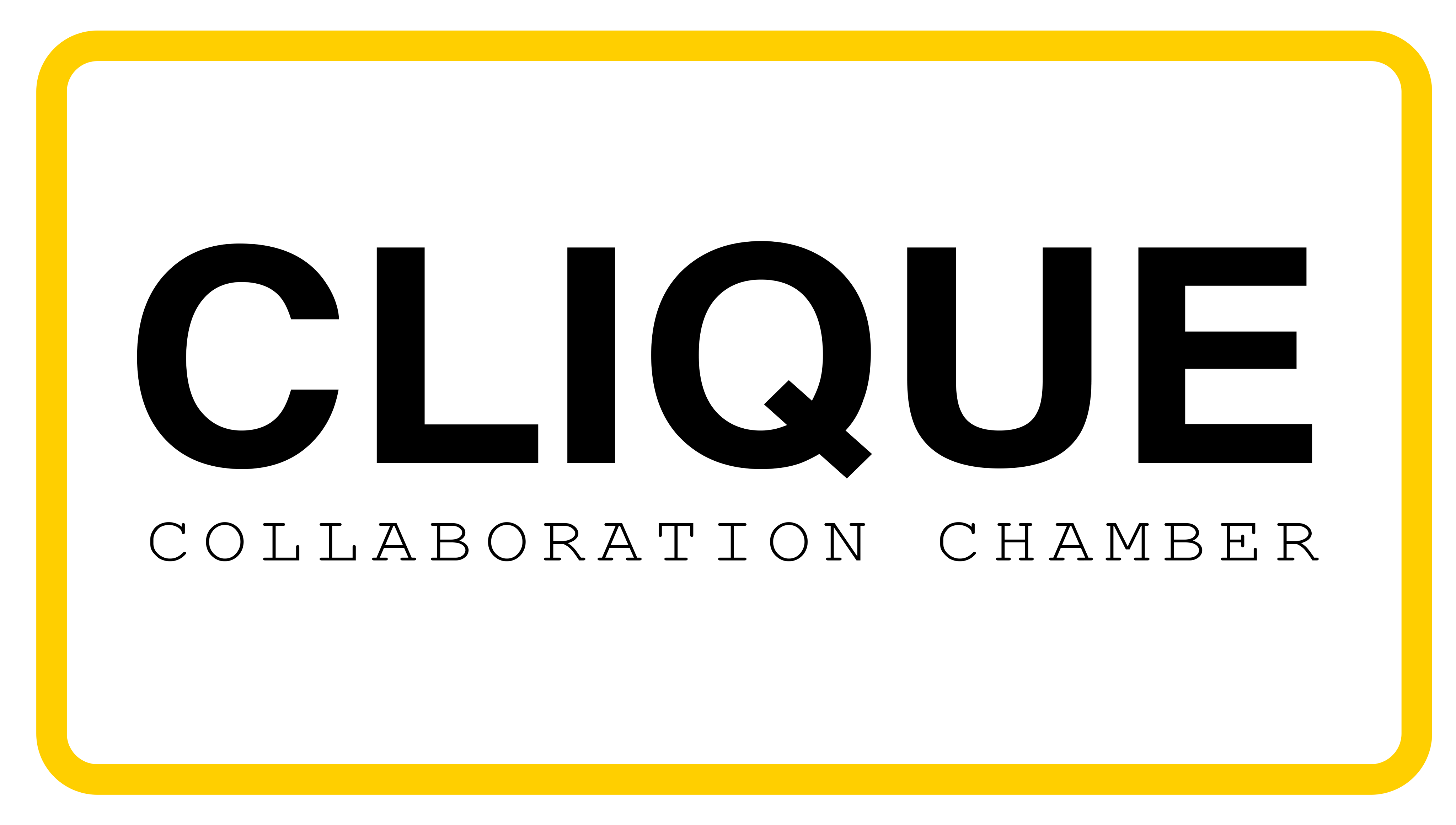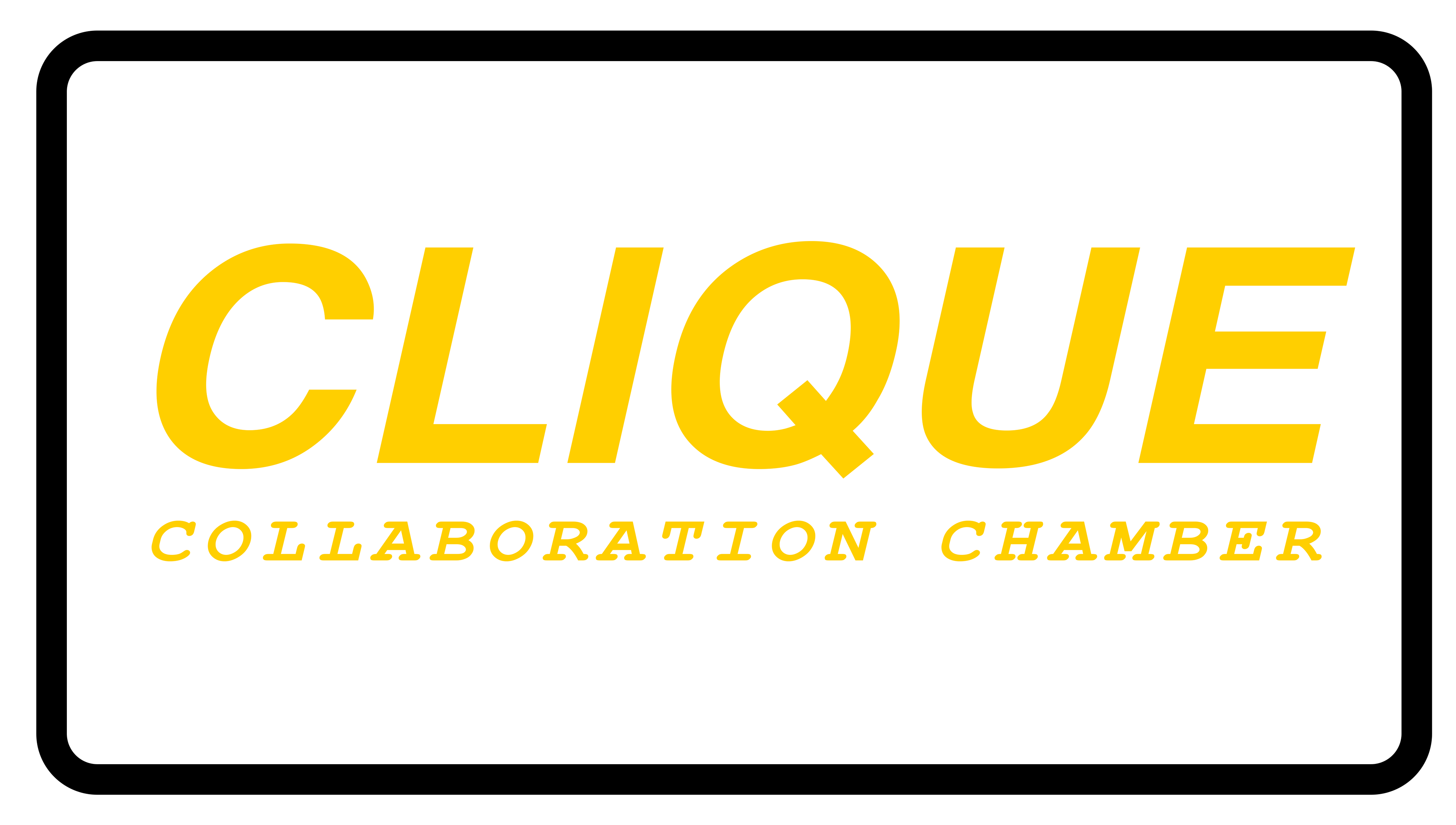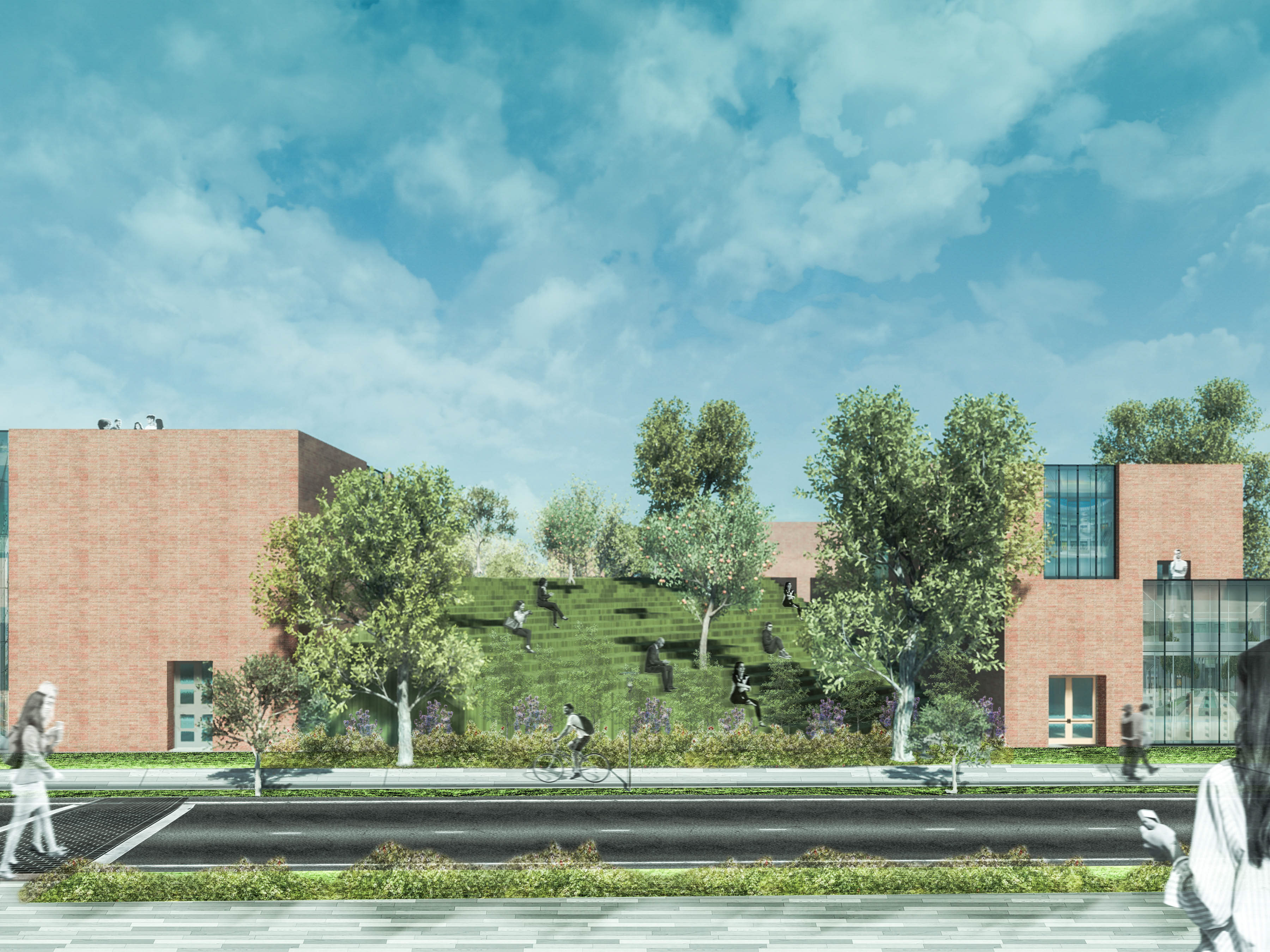
Another Brick In The Wall
“A Library that would act more like a community center bridging the socio-economic gap between the North & South end of Forsyth Park; the community can learn; thrive, and create here. With outlets and amenities from something as common as free internet access to after-school programs for K-12 students, geared towards a STEM & Creative Arts education program.
11/06/2020
Architecture | Library & Cultural Center
SD
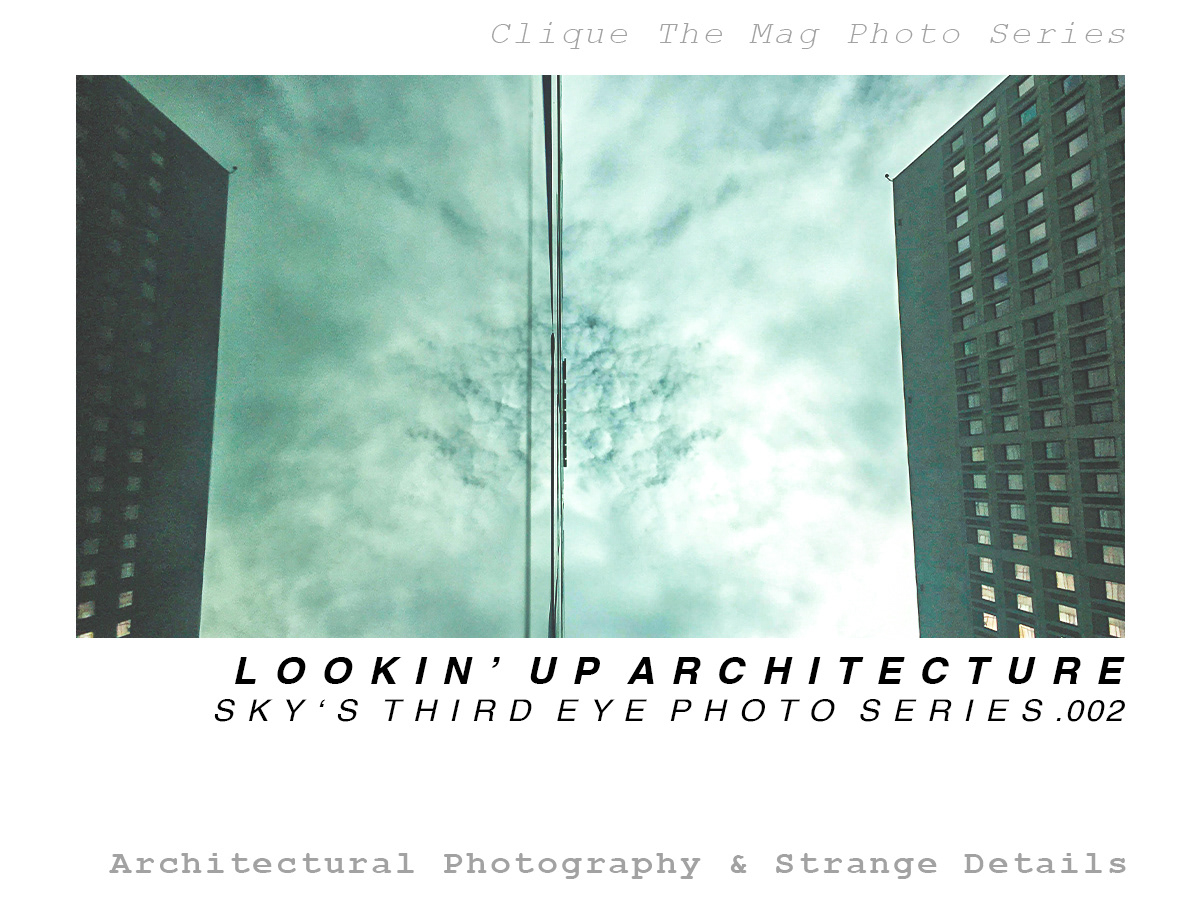
Lookin' Up, Architecture
A series of Architectural photographs and strange details. These photos are part of the nomadic design concepts and are accompanied by historical & theoretic articles, check out the articles and more images of each series in the media collection. We Appreciate All Your Support, Check out more content.
Check out our Blog & Instagram for more content like this @clique.the.mag
11/11/2020
Photography | Graphic Design | Articles
check out the digital magazine

Breezeway Towers
A community where those who live here are given the tools and opportunity to thrive and bring the surrounding community back to life. With elements of open-air breeze ways and naturally ventilated units. The Programmatic elements that can become the new model include: a community center with retail for local businesses, training center for vocations & STEM based courses.
11/06/2020
Architecture | Cultural + Residential Design
SD
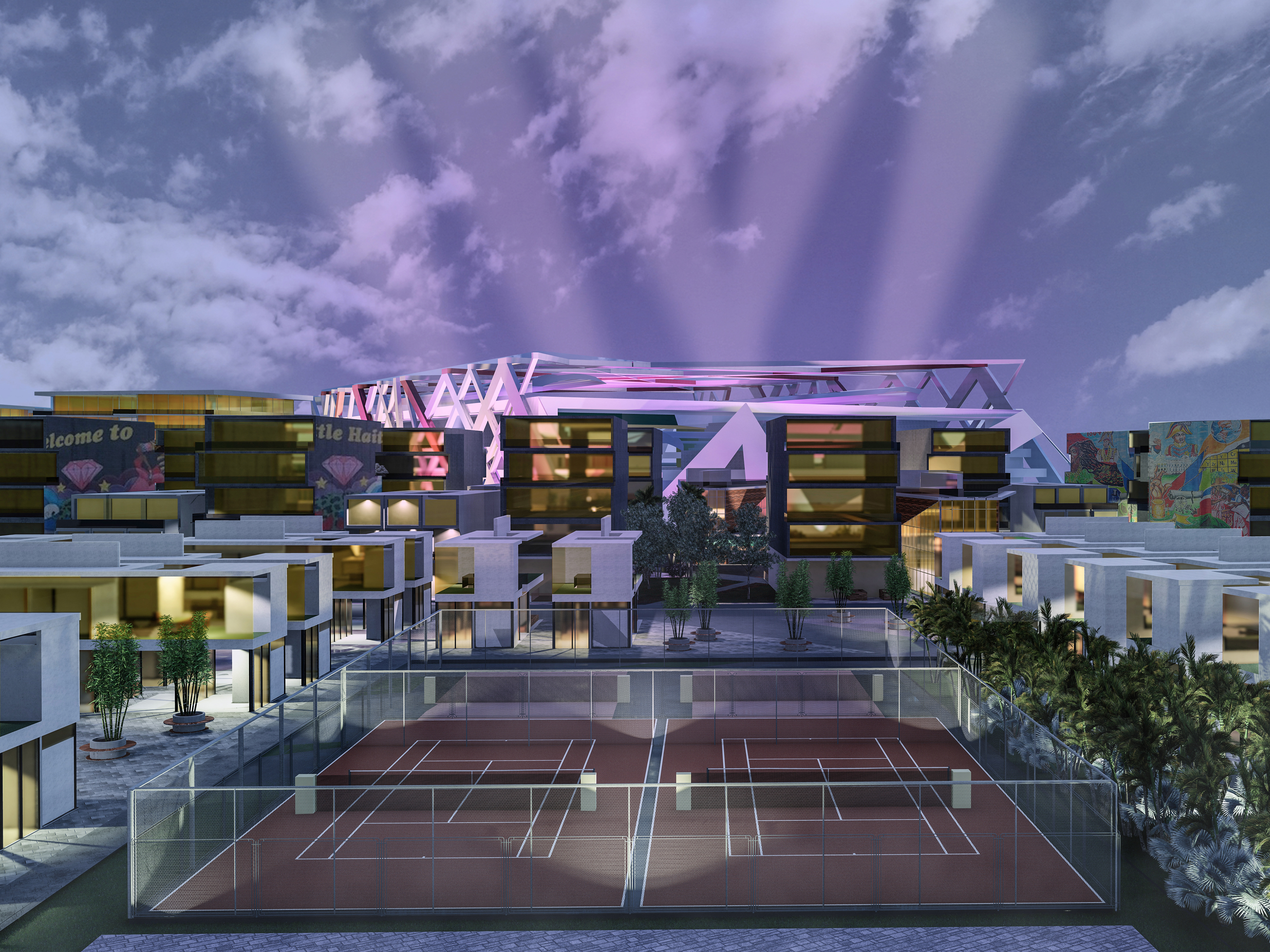
Big Roots Little Haiti
The Cultural Center offers a walking tour and food tasting. the proposed project’s Cultural Strip provides an Extension to the center and its activities keeping in line with the Cities Roots, of Bookstores, Galleries, Art Exhibition, Haitian and Caribbean Restaurants, thriving business in Little Haiti, a lively business district with thriving opportunity.
11/06/2020
Architecture | Cultural + Stadium Design
SD

Restrooms Renovation
Renovation for a Local Transport Terminal
The Revitalization and Rejuvenation of A series of terminal restrooms
Modern material palettes, and fixtures are complemented by murals ,graphics, artistic signage & finishes.
11/24/2020
Architecture | Restrooms | Terminal Project
SD + DD + CD
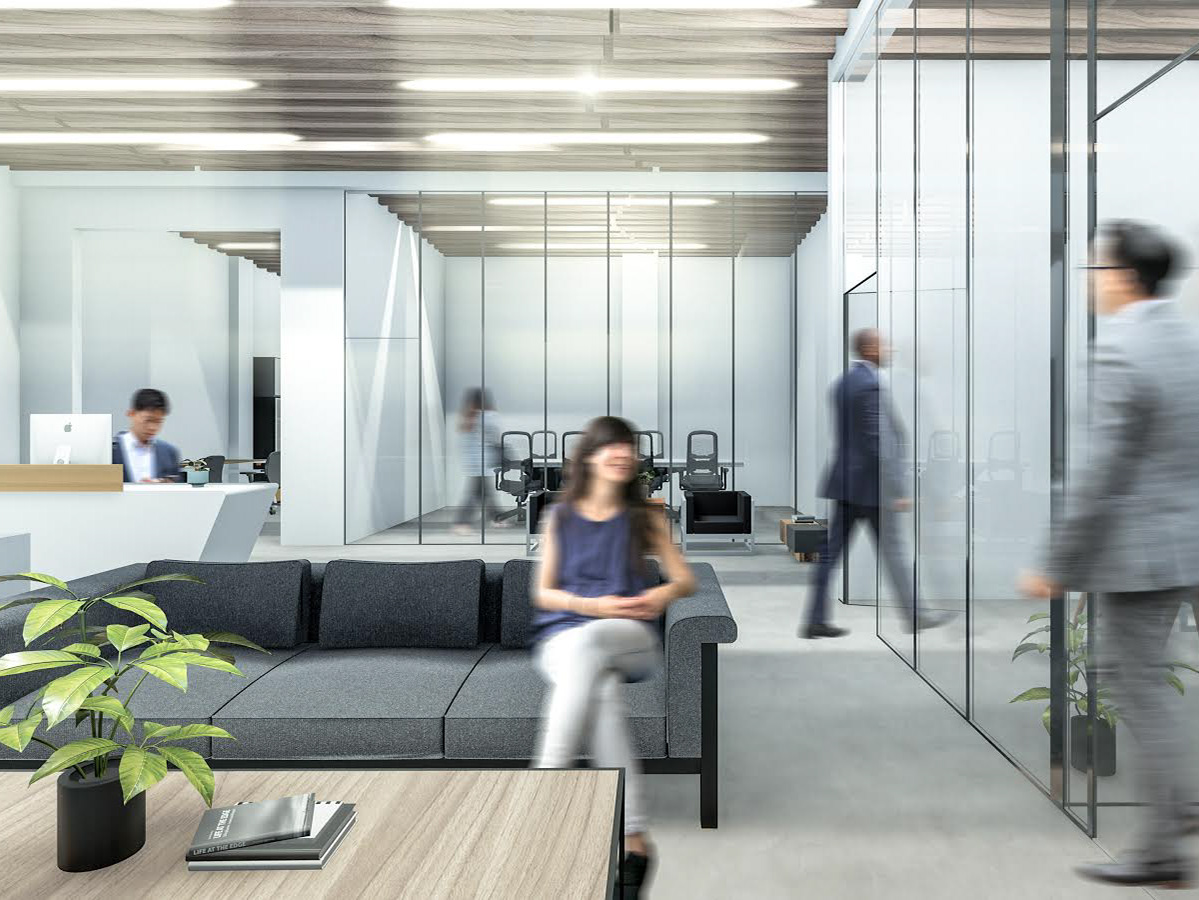
Office Renovation
Office Renovation for a Local Transport Terminal.A modernized workspace with brighter lighting, softer color palettes, and an intricate ceiling system.
The space is a breath of fresh air, encouraging innovation with Design.
11/24/2020
Architecture | Office | Terminal Project
SD + DD + CD
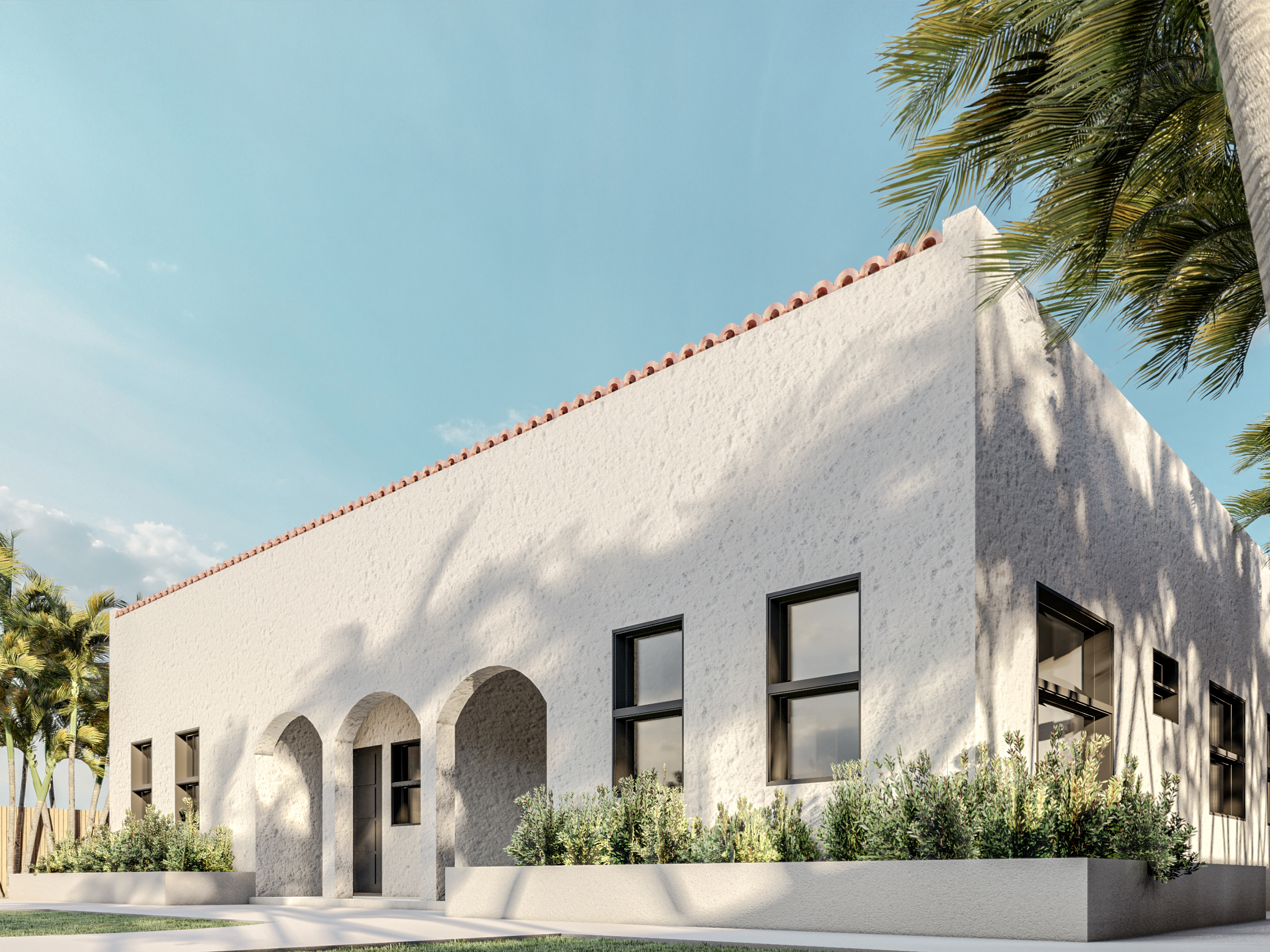
Miami Duplex
A Duplex situated in Miami, Designed as a modern version of a traditional Spanish Home. Central gathering spaces and an exterior patio are paired with large punch-outs against a traditional Spanish material palette.
11/24/2020
Architecture | Duplex Design | City Project
SD + DD + CD
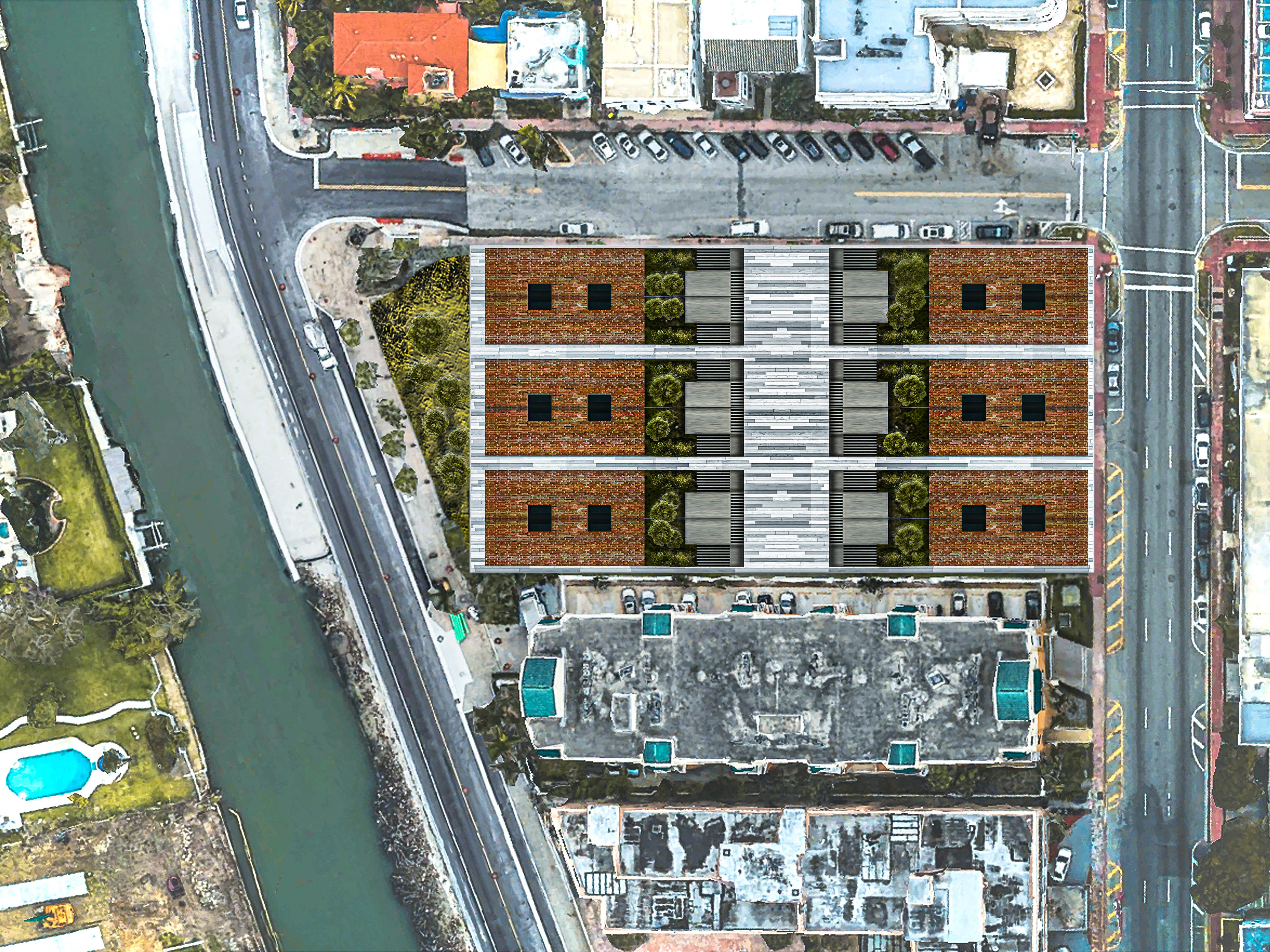
Cultural Duality
Cultural Duality, A Series Of Micro-Apartments With Maker Spaces & Studios
The project in the urban scape aim to connect two different worlds: live and work, mediated through social voids Two volumes represent different communications of art (journalism, photography,sculpting, audio production.) Each variant will be articulated via materiality change.
11/06/2020
Architecture | Micro-Housing & Cultural Center
SD
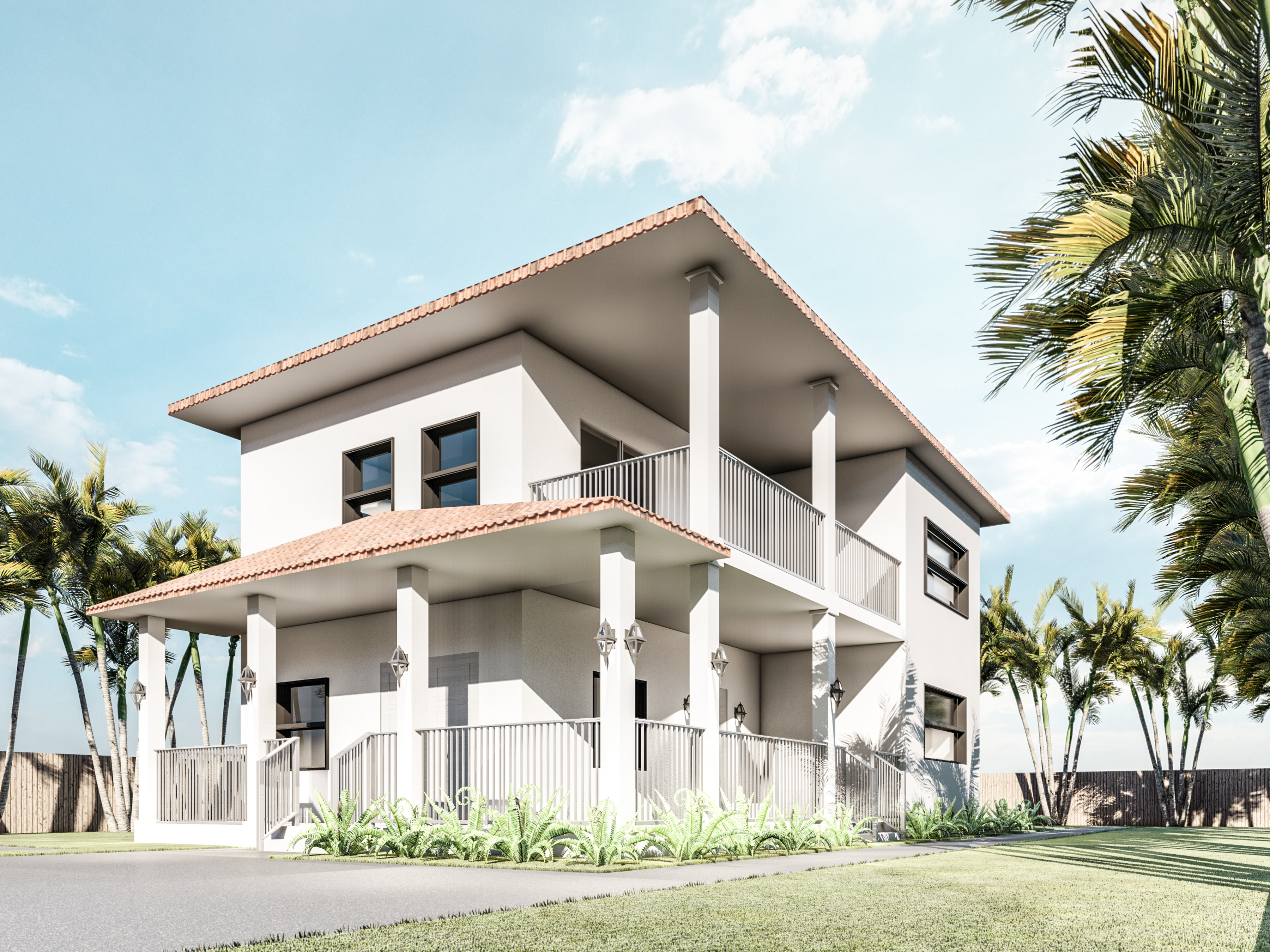
Miami Single Family Home
A single family home situated in Miami, this traditional home maximizes landscape and exterior leisure spaces with large first & second floor terraces. The layout and façade design are both conducive to large amounts of natural light.
11/24/2020
Architecture | Housing Design | City Project
SD + DD + CD
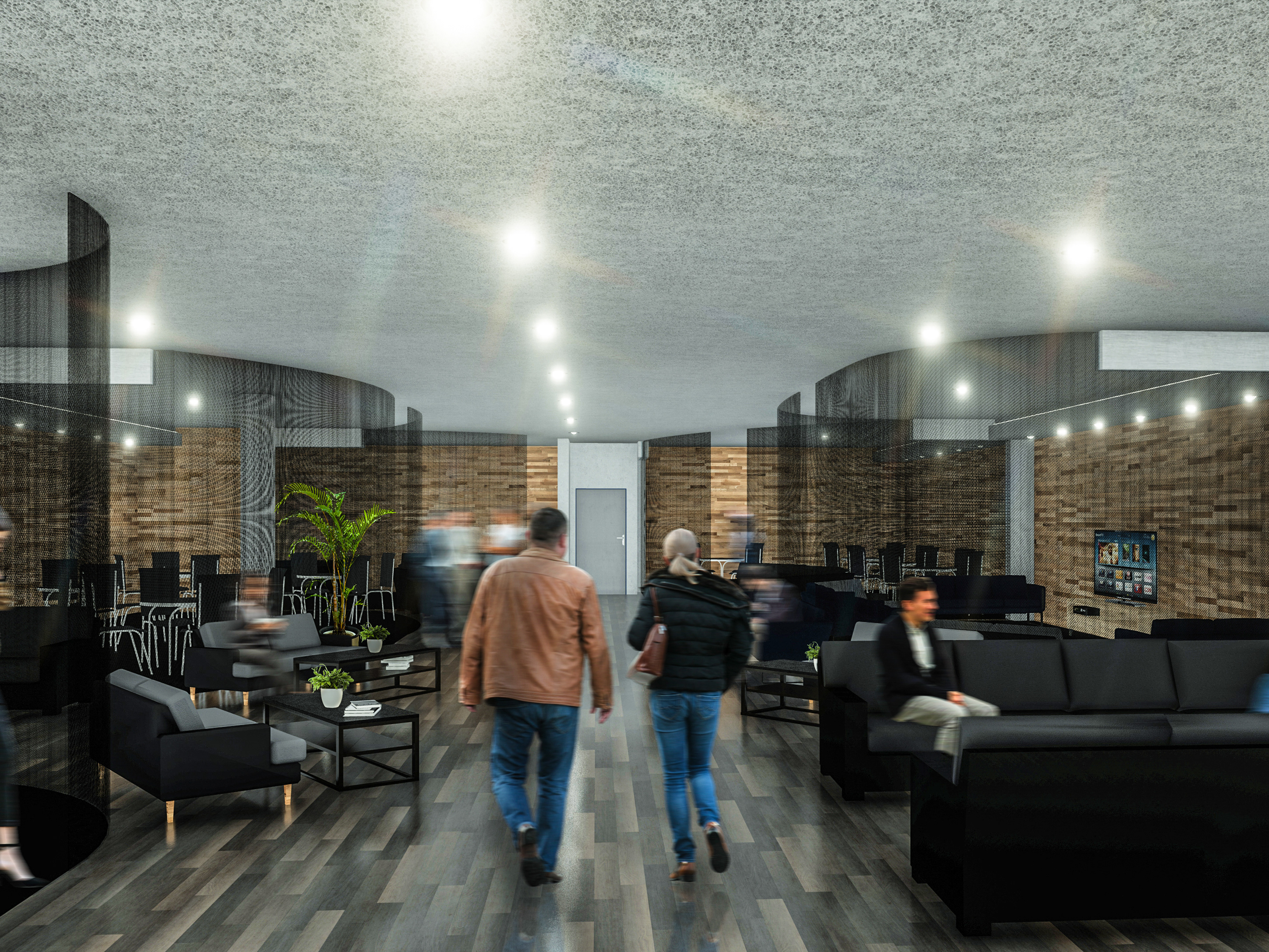
Mix-Use Lounge Design
Mix-Use Lounge Design for a Local Municipality With a modernized workspace, amenities for all, an innovative means of privacy through a series of industrial curtains. Stations and prep for all means of working.
11/24/2020
Architecture | Lounge Design | City Project
SD + DD
