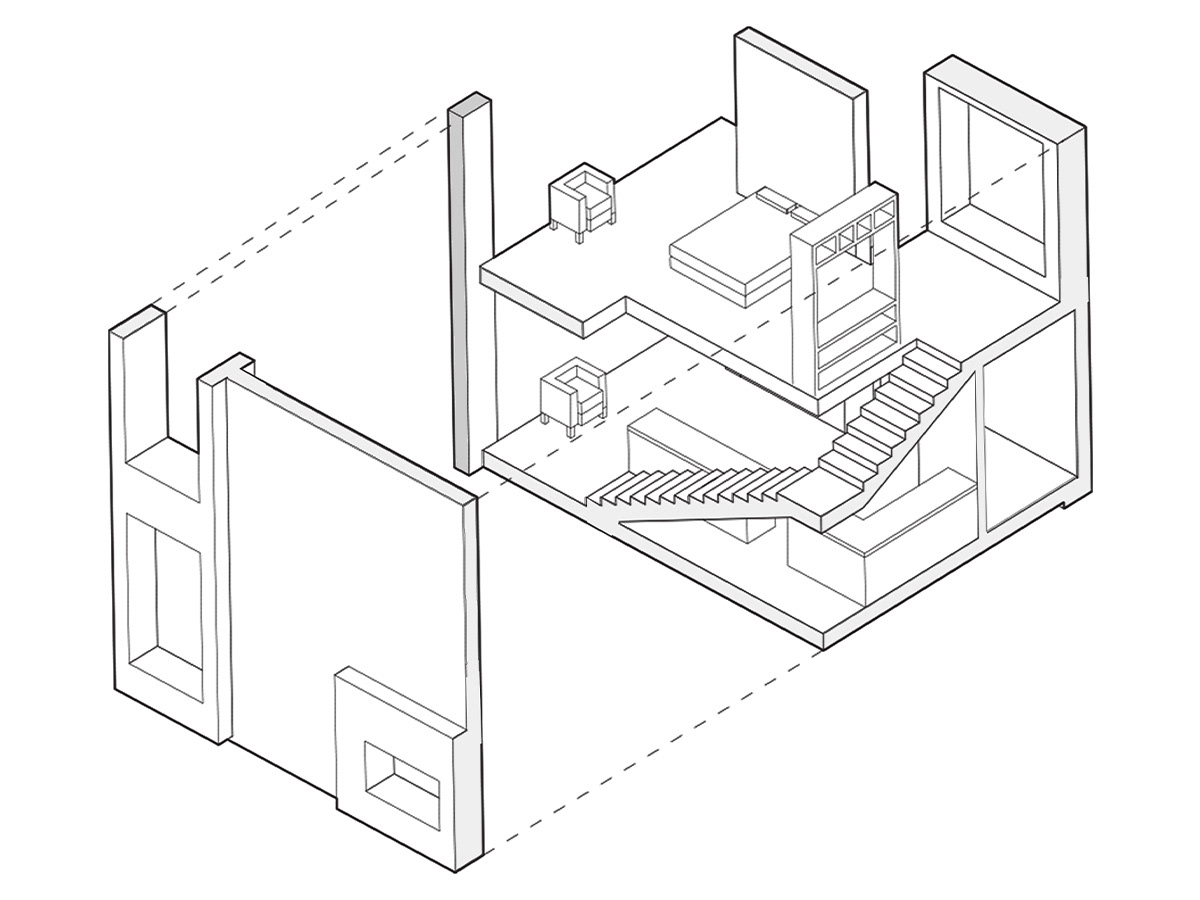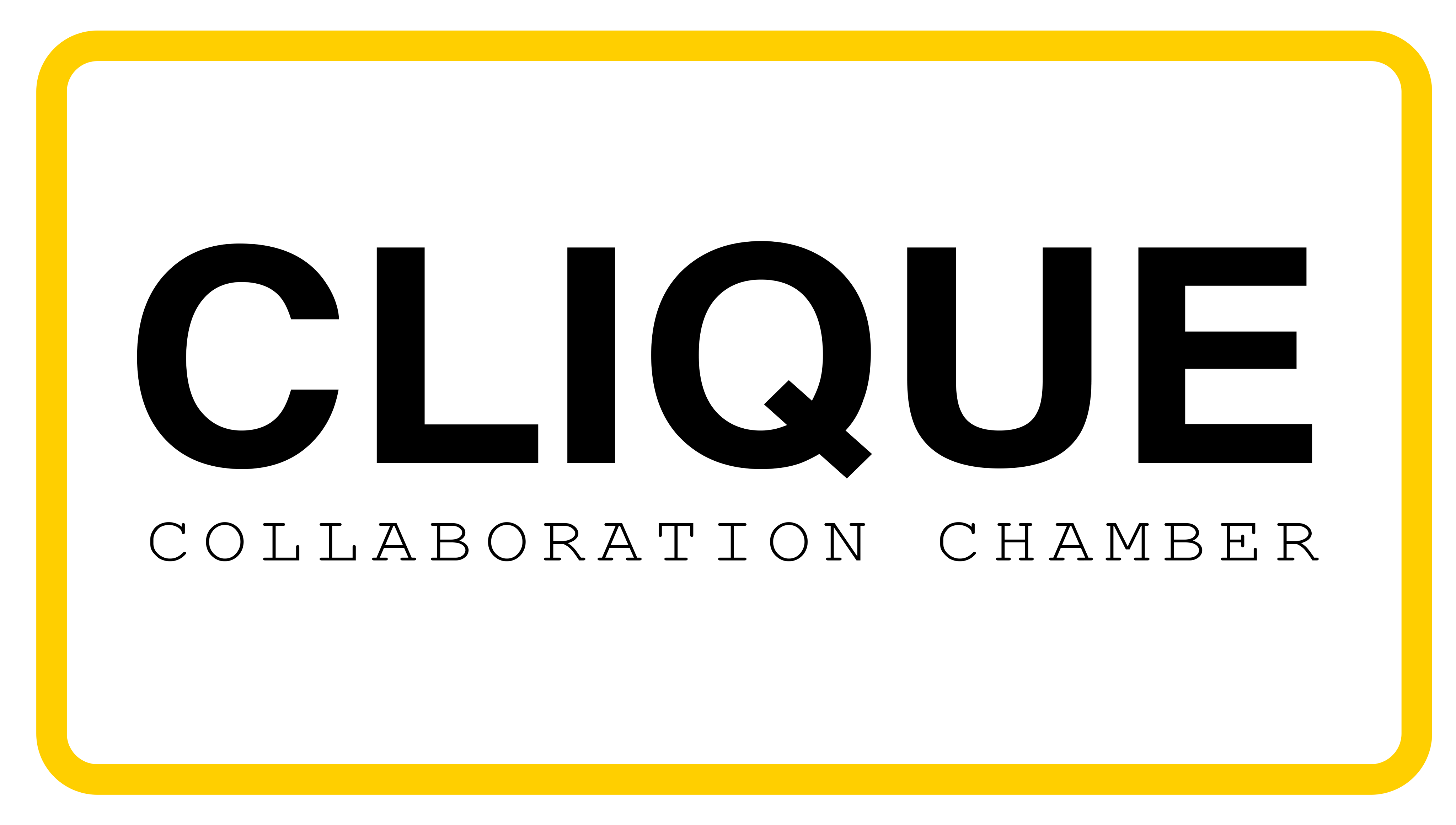Project Review | Cultural Duality | Nomadic Design Concepts
Architecture | Residential Design & Cultural Center | Mixed-Use Project
“A Cultural Oasis For Creating And Displaying Art Of All Forms.“
By Chris Crocitto Founder & Editor in Chief
Published November 23rd, 2020
__________________________________________________________________________________________________________
Welcome back to another adaptive article. Nomadic Design Concepts: The Design Branch of clique the mag collaborators: We create and collaborate on Graphic Designs. We write articles and analyze the History and Theory of Artists & Architects around the World. These articles and subject matters will be multi-platform and branch throughout a series of disciplines. We are always open to constructive dialogue and collaboration.
__________________________________________________________________________________________________________
Cultural Duality, A Series Of Micro-Apartments With Maker Spaces & Studios
The project in the urban scape aim to connect two different worlds: live and work, mediated through social voids Two volumes represent different communications of art (journalism, photography, sculpting, audio production.) Each variant will be articulated materiality: Each first level will contain a “work” space (coffee shop with a book store writing nooks; photo studio and dark room to develop film). While the Floors above hold the Micro-apartments & Partial studios.
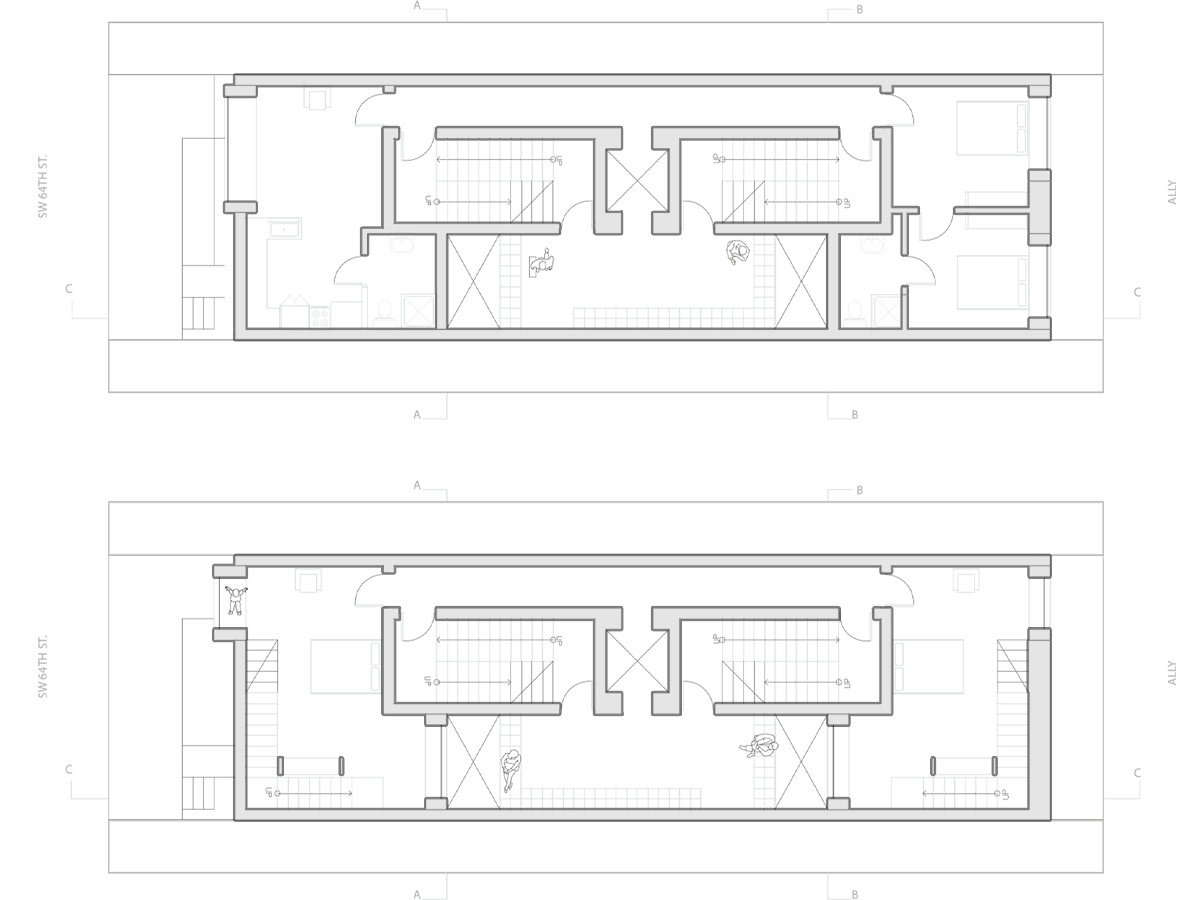
Bottom PLAN .001 Top PLAN .002
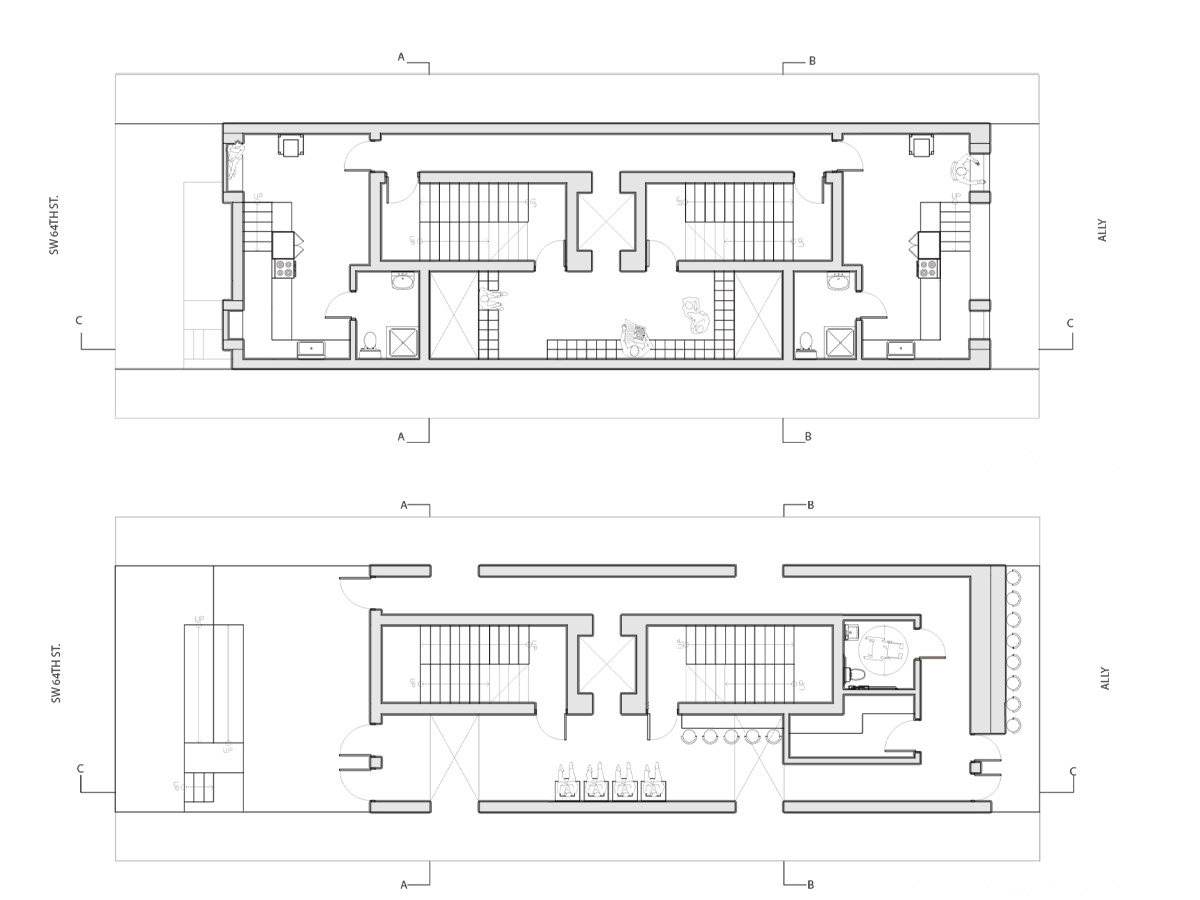
Bottom PLAN .003 Top PLAN .004
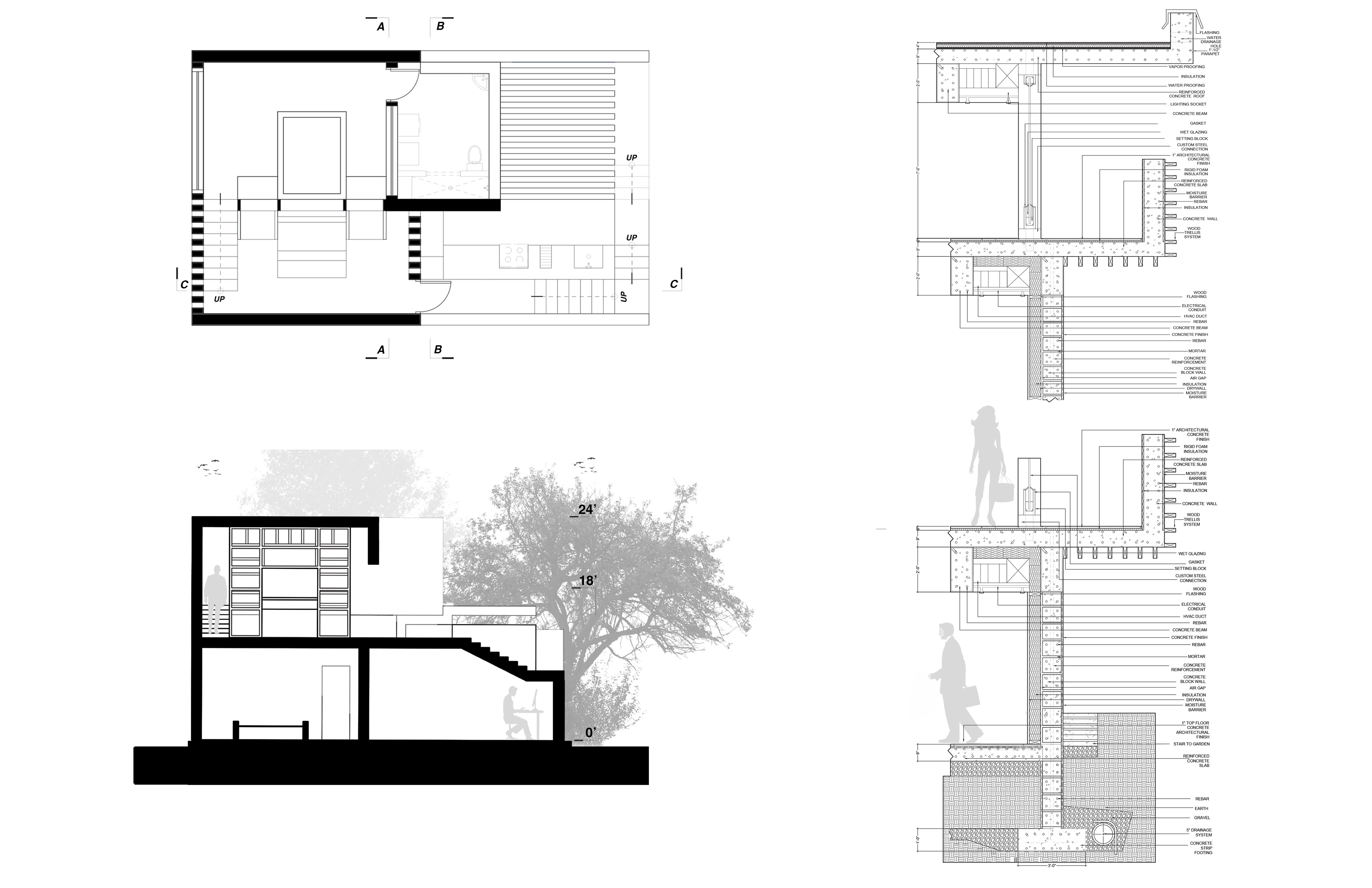
Left Bottom Carriage House Section Left Top Carriage House Plan Right Detailed Section

Miami, FL
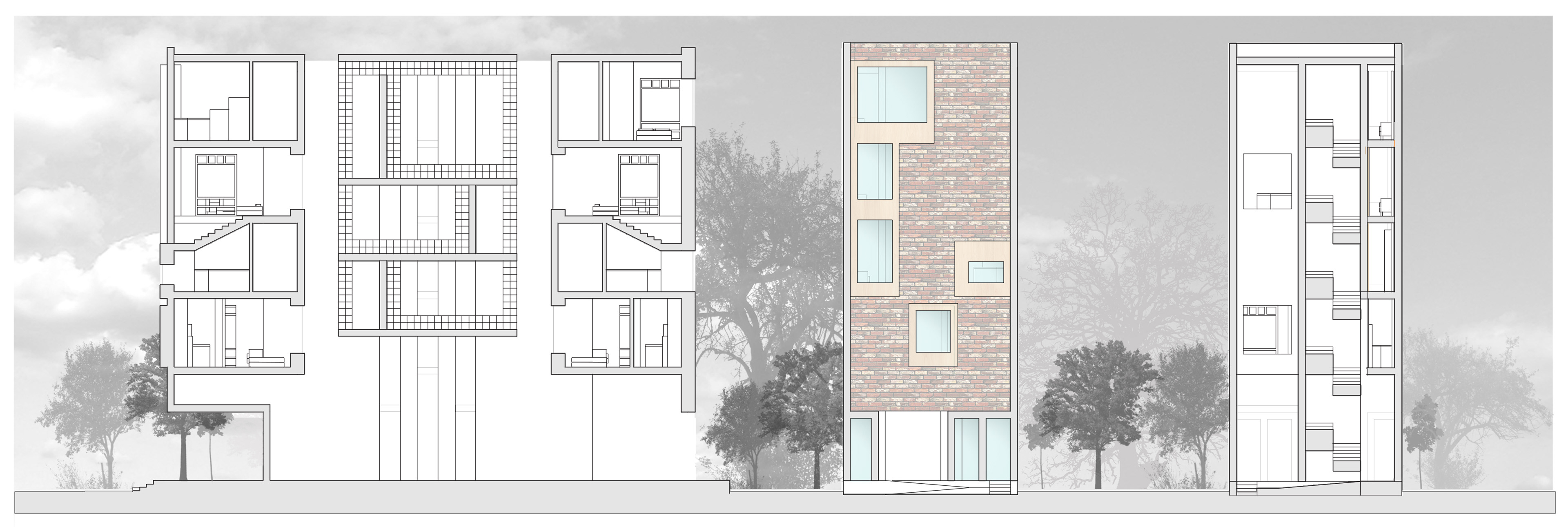
Left Longitudinal Section Center Rendered Elevation Right Cross Section

Infill & Garden Axo
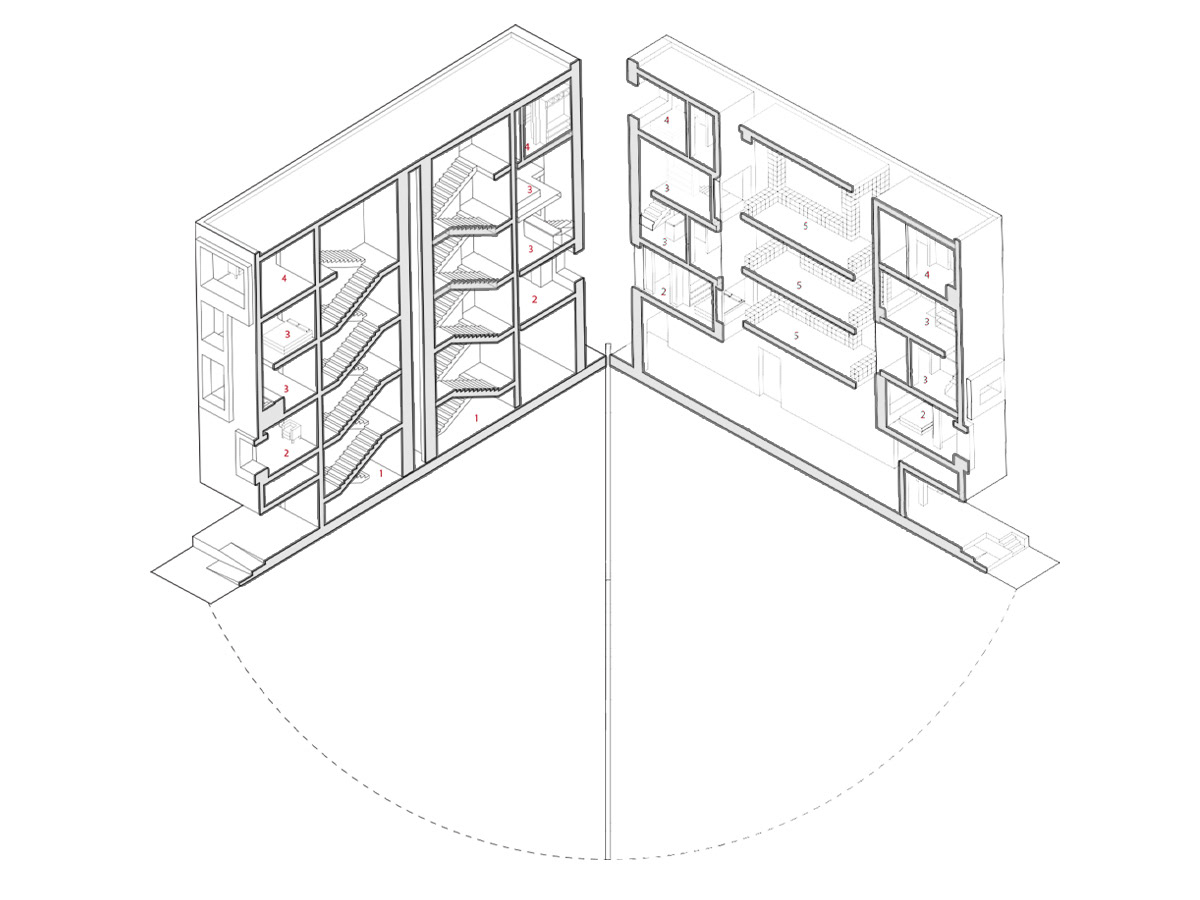
Building Axo
