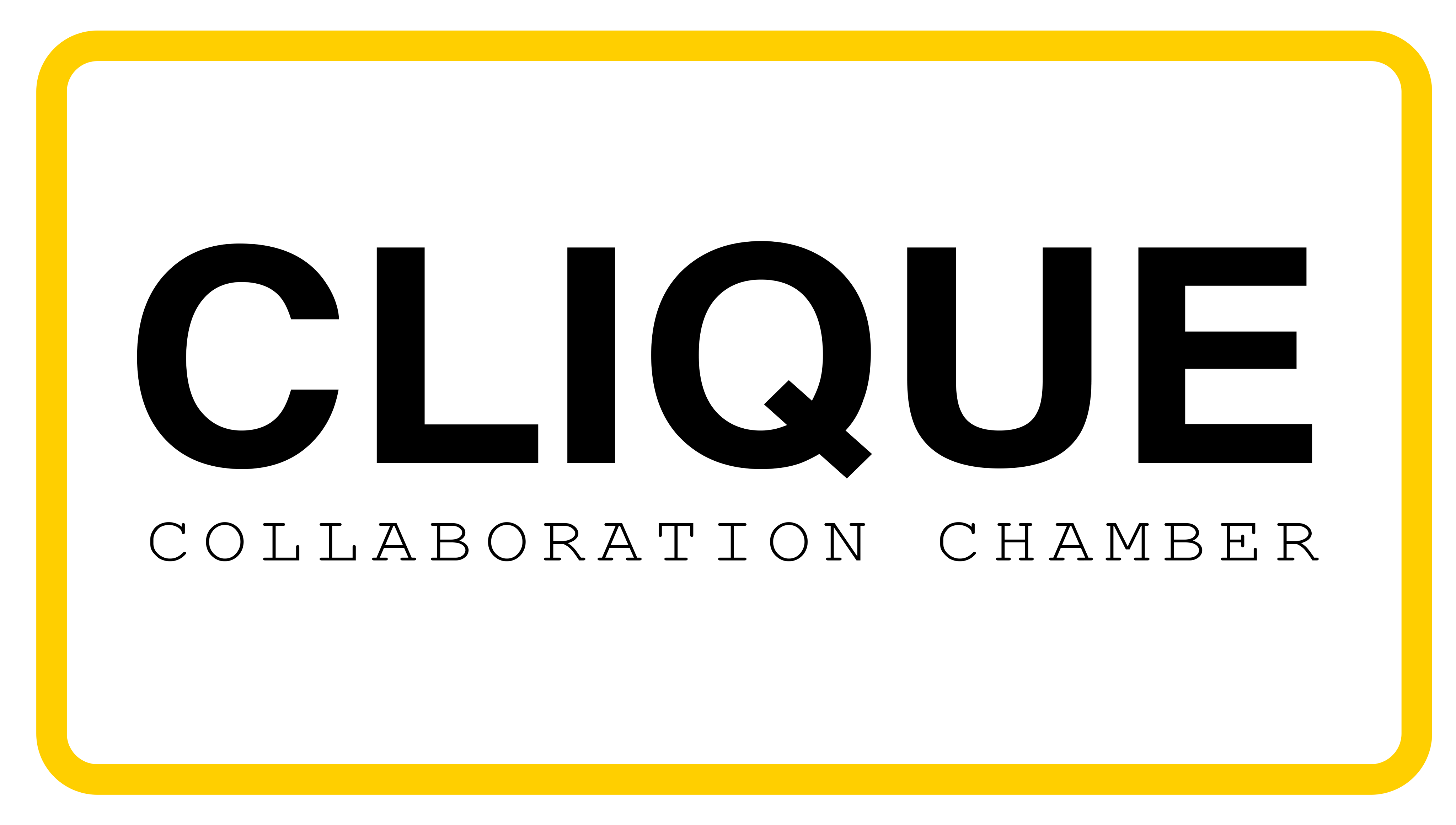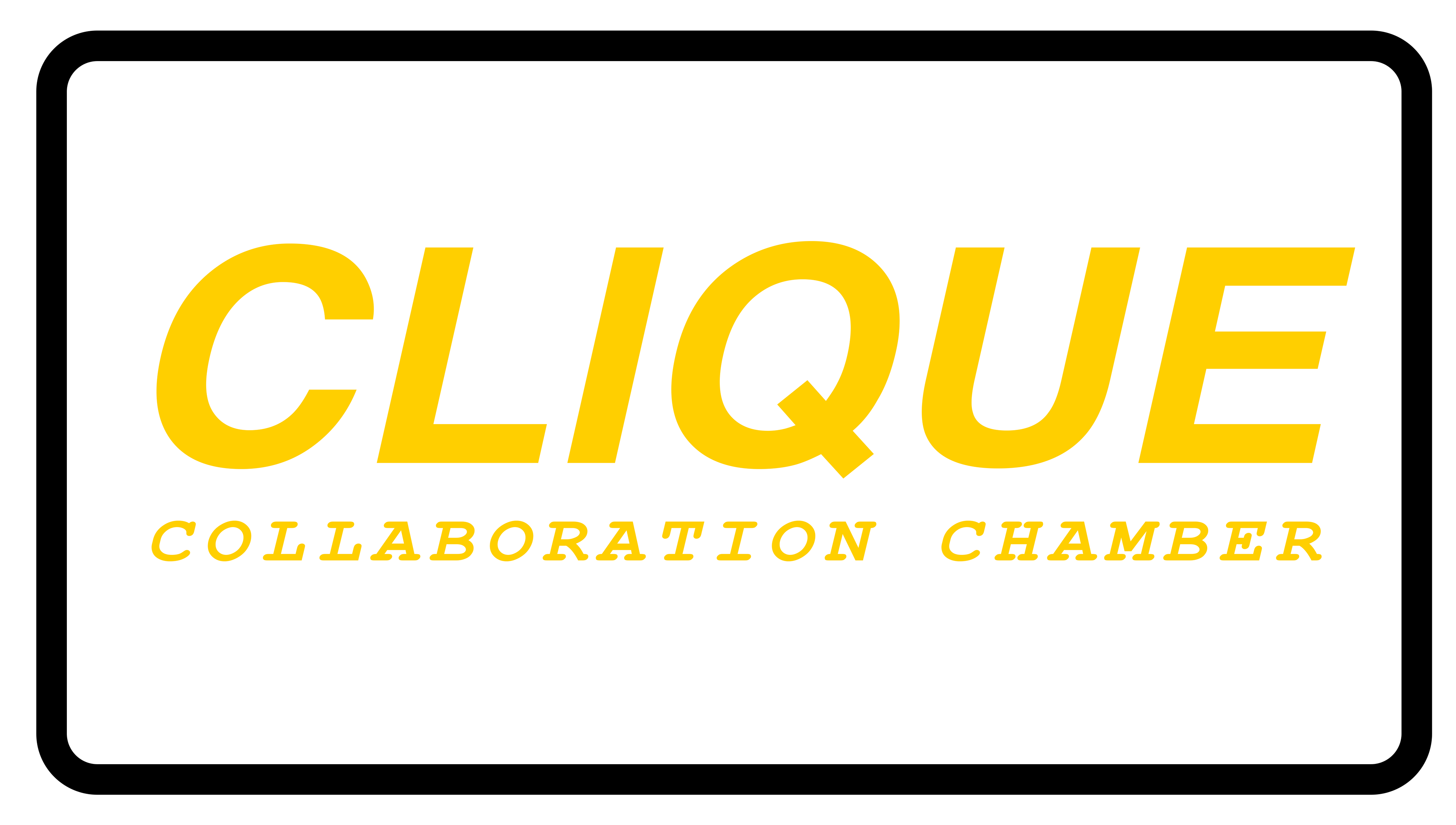Photo Series .001 | Another Brick in the Wall | Nomadic Design Concepts
Architecture | Photography | Graphic Design
"The images reflect conceptual stills of the re-imagining of a library;
one that acts as a beacon of change for the city of Savannah."
By Chris Crocitto Founder & Editor in Chief
Published January 4th, 2020
__________________________________________________________________________________________________________
This will be clique.the.mag's first of many adaptive articles, which will grow and evolve over time as an exploration into the idea of what a library will be in the future. These articles and subject matters will be multi-platform and branch throughout a series of disciplines. We are always open to constructive dialogue and collaboration.
We hope to hear some of your thoughts on the topic via our LinkedIn; Twitter; YouTube and Instagram. Enjoy The Work!
Updated June 25th, 2020 | Updates include images to clarify the project's exploration of contextual relationship, (4. An Ideal Site for these Programs) Clarity on the Architectural strategies explored to craft new spaces in tandem with a prominent historic building Material. Adaptations and new used for traditional building materials (5. Architectural Strategies of this new typology of building:) The introduction of (6. New Typology & its relationship to its context:) new building spaces and how we can redefine the transferring of information.
Updated November 22nd, 2020 | Updates include formatting, structuring of the article & image updates that are more cohesive with the narrative.
__________________________________________________________________________________________________________
A series of images featuring the city of Savannah, GA. And its rich historic presence & architecture. The photos tell stories of the Savannah of late. The images reflect conceptual stills of the re-imagining of a library; one that acts as a beacon of change for the city of Savannah. While exploring the extent technology has changed our lifestyle of the last few decades one tends to question how human-kind and our architectural building programs will merge with technology; when and where this will occur. This article serves as an open thesis (My Graduate School Masters of Architecture Thesis Concept whose topic I could not stop thinking about, and birth this open-forum): for dialogue, new information, and exploration about:
__________________________________________________________________________________________________________
1. The Technological age we are in: is a society indicative of the inability to disconnect from the technology that aids our life, which puts into perspective the need to: Disconnect, RE-set, then RE-connect.
2. The Merge of said Technology with an Architectural Experience: The Library of yesterday will be remembered for the foundation it laid, for us to create a space where technology birthed a new way to experience space.
“The Library Of The Future Will Re-imagine The Way We Intake Information, It Will Bypass The Digital Age And Become One With Consciousness.”
3. The Architectural Programs that would thrive most with a technological bifurcation.
The Library as an institution is flexible, meaning spaces, programs, users, uses, and archiving qualities match up well with a historic city like Savannah and revitalizes the history of the Savannah cultural and economic renaissance...
4. An Ideal Site for these Programs: A communal zone in the city where social boundaries seem to blur and the public can congregate and live as a homogeneous society. Public parks and green spaces can hold these programs while being virtually undisturbed.
5. Architectural Strategies of this new typology of building: The Architectural Strategies Of The Library Of The Future include the use of simple formal moves and orthogonal volumes made of brick and glass, blanketed with the landscape of its context. The scale and style respond directly to the context as well by creating mimicking a similar style of its surroundings but also adds a new flair to denote the importance and prominence the program holds.
6. New Typology & its relationship to its context: This New chamber of knowledge would incorporate new architectural features, spaces, and would bridge the gap between the transfer of information from person to person. While still incorporating techniques that still hold true from the past, we can take on new design explorations as new means of understanding emerge.
__________________________________________________________________________________________________________
“A Library that would act more like a community center bridging the socio-economic gap between the North & South end of Forsyth Park; the community can learn; thrive, and create here. With outlets and amenities from something as common as free internet access to after-school programs for K-12 students, geared towards a STEM & Creative Arts education program. While adults could take the new-age training course, allowing them to start a small business or explore the tech of the future form AI or coding via an Augmented Reality Auditorium; to, fabrication and robotics laboratories flanking the perimeter of the park, the community can become the nation next tech capital.”
- Chris Crocitto | Architectural Thesis Presentation
Another Brick in the Wall | Architectural Thesis
1. The Technological age we are in: is a society indicative of the inability to disconnect from the technology that aids our life, which puts into perspective the need to: Disconnect, RE-set, then RE-connect.
“The new technological merge with our daily lives is on the horizon, imagine an institution that brings us closer to understanding the mind; consciousness; science; technology. Public space can dynamically enhance the city from uplifting entrepreneurs to teach the youth how to broaden their horizons…”
- Chris Crocitto | Architectural Thesis Presentation
2. The Merge of said Technology with an Architectural Experience: The Library of yesterday will be remembered for the foundation it laid, for us to create a space where technology birthed a new way to experience space.
“The Library Of The Future Will Re-imagine The Way We Intake Information, It Will Bypass The Digital Age And Become One With Consciousness.”
We must embrace technology and use it to progress and remember in [the present and] the future, technology is changing we must evolve our environment from the microcosm of the mind to the exponential limits of the universe. Creating a place where evolution and learning could thrive is why our ancestors created the library, let us not let this place die in vain simply because we refuse to change the mediums in which we intake information, this place can be the guide which we need to take the technology that some deem as problematic, a controlled environment where we can roam free through the world of technology. Exclusivity is needed simply because it seems out of touch to think we need a physical place to learn but we do… museums, galleries, historical exhibitions are all still alive and well even in the technological age we are in, the library could hold new forms of knowledge one where tablets or eBooks take the reign, where historians read you their life story via audio and visual stimulation, picture Hunter S. Thomson, or Da Vinci giving you accounts of their lives as if you were there.
3. The Architectural Programs that would thrive most with a technological bifurcation. The Library as an institution is flexible, meaning spaces, programs, users, uses, and archiving qualities match up well with a historic city like Savannah and revitalizes the history of the Savannah cultural and economic renaissance, the present idea of a library may evolve into a new technological hub. The public benefits from this architecture as it serves as a socio-economic gesture like Savannah’s renaissance of the 1940s. programs like with institutions such as “Savannah history museum.” “Savannah STEM Academy at Bartlett” and “Savannah small business assistance corporation”. The flexible program may also bring forth a new tech-savvy community similar to New York, or San Francisco, international and historic nature of Savannah might change how we experience a historic site of the south.
4. An Ideal Site for these Programs: A communal zone in the city where social boundaries seem to blur and the public can congregate and live as a homogeneous society. Public parks and green spaces can hold these programs while being virtually undisturbed. prominently made up of small low-lying buddings, the immediate perimeter around Forsyth Park looks very similar to the "Brick and Glass" Image taken from a site visit to the area.
5. Architectural Strategies of this new typology of building: The Architectural Strategies Of The Library Of The Future include the use of simple formal moves and orthogonal volumes made of brick and glass, blanketed with the landscape of its context. The scale and style respond directly to the context as well by creating mimicking a similar style of its surroundings but also adds a new flair to denote the importance and prominence the program holds.
Form: on the surface level [3 floors above ground] the form will blend in with historic forms while creating a new identity for a new kind of architecture. Underground the building can become a root-system with tunnels and passageways to auxiliary programs and buildings, creating a new type of community complex beneath the city surface.
Scale: varies and can be modular based on the site, but for this scenario, the scale is akin to the factories and commercial buildings of the context's past.
Material: Brick, for the historic presence, Glass to use light as an architectural and programmatic element, Wood as an interior complement to the brick as well as a built-in mill-work.
Style: can very base on scale and context and should respect both as a public institution that breaks boundaries it should do the same in its physical form.
6. New Typology & its relationship to its context: This New chamber of knowledge would incorporate new architectural features, spaces, and would bridge the gap between the transfer of information from person to person. While still incorporating techniques that still hold true from the past, we can take on new design explorations as new means of understanding emerge.
The initial idea was for the project to interact with these buildings in segments as appose to all at once, but as the course of the project went on the building fused with the landscape and started to create interesting horizontal relationships with one and other and the surrounding context. This idea was one that carried through to the narrative as well, seeing as the point is for the project to break socio-economic boundaries between the students and the working-class near the park. Again in essence the project acts as more than a library generating community engagement with one and other via physic, digital, and new information transferring mediums such as contentiousness chambers,
These contentiousness chambers would utilize forms of "auditorium" like spaces where information could travel from person to person similar to a lecturer hall. The "Another" in Another Brick in the Wall referring to a type of conceptual supercomputer made up of a series of smaller modular parts or "Bricks" would hold information that could be conveyed through a hologram as if the person was giving the lecture physically. Pictured below is a conceptual image of this new building space.
"More dissecting of the idea, as well as contextual nuances might uncover some interesting architectural spaces and explorations that may evolve the project further, but for the time being, we can use these concepts to think about the idea of what the "Library of the Future" will act, communicate, and look like."
- Chris Crocitto | Architectural Thesis Presentation
More to come, stay tuned. Tell us what you think on Instagram -Nomadic Design Concepts
We would be nothing without your support, Thank you!! Follow clique.the.mag see platform & Socials Below

